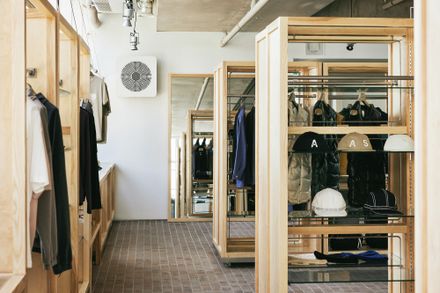Khakis Seongsu Flagship Store
ARCHITECTS
Compagnie O Architects
ARCHITECTURE OFFICES
Fhhh Friends
LEAD ARCHITECTS
Han Joowon, Han Chaehyeon, Kim Sejoong
LEAD TEAM
Han Joowon, Kim Sejoong
DESIGN TEAM
Han Chaehyeon
LANDSCAPE ARCHITECTURE
Anmadang The Lab
GENERAL CONSTRUCTING
Glrow Design
PHOTOGRAPHS
Lee Juyeon
AREA
310 M²
YEAR
2024
LOCATION
Seongdong-gu, South Korea
CATEGORY
Store, Retail Interiors
THE STORY BEHIND KHAKIS SEONGSU FLAGSHIP STORE DESIGN
The design of the Khakis Seongsu flagship store marks the reunion of Khakis and design studio COM after four years. From the beginning of the project, COM established a set of guiding principles they called "NEW Khakis.
" These principles included: "Never pursue novelty for the sake of novelty," "Avoid excessive details that may overwhelm," "Design with both the staff and customers in mind," and "Three design ideas are enough." These principles were not merely theoretical—they guided the entire design process.
A Space Inspired by 'Heavy-Duty' and Flexible Design - COM likened the essence of Khakis to a "tool"—functional, adaptable, and purposeful. They sought to imbue the space and furniture with these same qualities.
To achieve this, the store's furniture was designed with wheels for mobility, dual-sided functionality, and adjustable shelves. Glass materials were used to allow light to reach items stored below, and ceiling-mounted hangers were created to be easily repositioned or removed.
These elements provided the store staff with intuitive flexibility, enabling the space to adapt naturally to changing needs.
Material Choices: Highlighting the Essence of Materials - A key focus of the design was to bring out the inherent qualities of the materials used. Khakis Seongsu features simple yet approachable materials like wood, steel, glass, and clay (used for the brick flooring).
Wood was chosen for its ability to develop a patina over time, making it well-suited for Khakis' frequently moved furniture. The scratches and marks left behind by this movement were seen as a way to embed the store with a sense of time.
The ceiling-mounted hangers were crafted from thin steel wires bent into shape and suspended from the ceiling, with pipes placed on top. This simple construction utilized the natural elasticity of steel, enabling the hangers to be installed or removed effortlessly without fixed fasteners.
The selection of these materials was driven by their adaptability and alignment with the intended purpose.
Drawing Inspiration from Record Shops and the Joy of Discovery - In crafting the shopping experience, COM sought to draw inspiration from the joy of discovery, much like one might experience in a record shop.

Record shops require customers to actively search through items, fostering anticipation and delight when a unique find is uncovered. Applying this concept to Khakis Seongsu, products were intentionally placed between benches, on shelves of varying heights, and layered within the space.
This arrangement encourages customers to explore, creating a sense of excitement and discovery as they navigate through the store.
The Importance of Flooring and Its Selection - Among the materials used, the flooring received the most consideration. Many conventional flooring options were overly glossy or smooth, which didn't align with the desired aesthetic.
Ultimately, COM opted for tiles made from recycled clay, a byproduct of brick production. These tiles featured subtle variations in color and texture, offering a natural and organic feel that complemented the overall design.
Their manufacturing process leaned more towards brick-making than traditional tile production, which added to their appeal.
COM remarked that the flooring was pivotal in defining the atmosphere of the space, stating, "The flooring set the tone for the entire space." By the time the flooring was finalized, the team had a clear vision of how the space should feel.
A Space That Evolves and Inspires Discovery - Khakis Seongsu was designed to be more than just a retail space. COM aimed to create a flexible environment that could accommodate changes, such as an increase in inventory or special events.
The store was envisioned as a dynamic space, much like a record shop, where visitors could enjoy the thrill of discovery.
COM expressed their hope that the space would be remembered not for its design itself but for the memorable experiences and joy of uncovering unique finds within it.




















