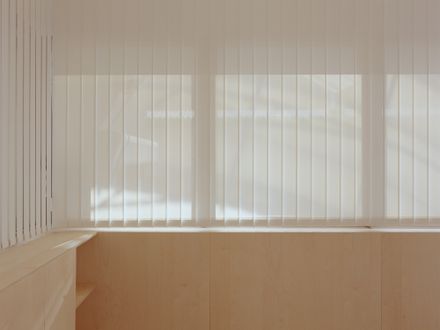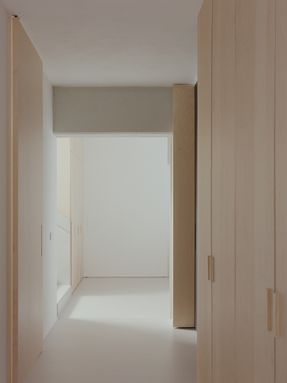
Quadro Headquarters
MANUFACTURERS
Flos, Hay, Manerba, Miniforms
COLLABORATORS
Federica Torri
LOCATION
San Maurizio d'Opaglio, Italy
CATEGORY
Office Buildings, Offices Interiors
A DOMESTIC AND FLEXIBLE WORKSPACE
The restyling of Quadro's headquarters, a young and dynamic tap-ware company, was conceived by remodeling the rooms and transferring the brand's peculiarities into the interior design.
Quadro's innovative approach manifests itself in the choice of combining noble materials with an essential, archetypal, timeless design.
At the same time, the project uses simple, pure volumes and a palette composed of natural materials and neutral, warm colors.
The ground floor is presented as a visually unified space, breaking up the typical corridor-office organization.

A sequence of glass walls and the presence of four birch volumes blur this separation and allow natural light to invade the space.
As well as acting as a container, these elements give the rooms a hierarchy and allow them to be separated through. integrated sliding walls.
The offices, that required more privacy, as well as the employee toilets and the server room, have been placed in the southern service strip between the entrance and the staircase to the first floor.

Before going up to the upper floor, near the changing rooms and the refreshment room, there is an informal relaxation area; a birch wood volume is inserted in the under-floor area to manage the separation between the production and management areas and accompanies the visitor to the spaces on the upper floor.
Inside the large open space that serves as the company showroom, the product display becomes the protagonist. The layout has been designed to display all the collections in a flexible and easily remodeled manner:
the walls that form the backdrop to the space are covered with panels with a regular pattern of holes, while in the center of the space are four birch tables with tops divided into interchangeable panels. On the ceiling, an infrastructure of light ensures suitable lighting for each set-up.
The meeting room is characterized by continuous windows on three sides, emphasized by birch wood paneling which, on the short sides, takes on the body and becomes a container element; in the center of the space is a large, sculptural meeting table in black Fenix.
































