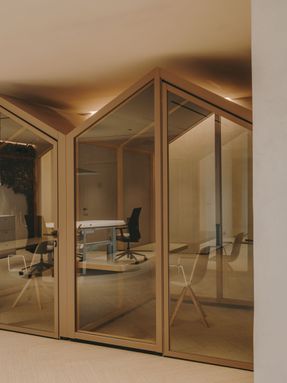
Torre Picasso Offices
ARCHITECTS
Destudio
LIGHTING CALCULATION
Arkos Light / Javier Ebri
AIR CONDITIONING CALCULATION
Arkos Light / Javier Ebr
AIR CONDITIONING CALCULATION
Urculo / Enrique Sanchez
CONSTRUCTION COMPANY
Elecnor / Laura Sierra y Bárbara Ortiz
LEED AND WELL CERTIFICATION
Homu / Adolfi Muños y David Fernández
PROGRAM
Reception, Open Space for 4 workers + 4 occasional workers, dining room, 1 internal meeting room, 2 call booths, reprographic space, 2 meeting rooms that can be joined together, 2 more meeting rooms, waiting area, toilets for both sexes
MANUFACTURERS
Andreu World, Vibia, Dynamobel, Interface, Viccarbe, Ecoclay, Formani, ICONICO, INCLASS, Marset, Mutina, Tarkett
CREATIVE DIRECTOR
Gabi Ladaria
AREA
3552 ft
YEAR
2024
LOCATION
Madrid, Spain
CATEGORY
Offices, Offices Interiors, Sustainability
Text description provided by architect.
The office on the 42nd floor of Torre Picasso (Madrid) was born from a competition in which the client had a peculiar program for only 4 permanent workers in an area of 330 m2, to which occasionally are added more employees coming from different company locations to hold meetings in the rooms of this office.
Given these premises, our proposal (which won) focused on clearly differentiating the working area from the commercial or meeting area and connecting these two areas by an iconic rotunda space that would serve as a reception area.
In addition, we wanted to emphasize the views from this height at any point in the office, and give it a welcoming character that would avoid technological aesthetics without renouncing the use of such technology.
The working area is solved by two large tables arranged perpendicular to the views for the enjoyment of them. All the storage of this area is hidden to force an orderly maintenance.
In this work wing, emphasis is placed on the use of materials such as clay boards and vegetation to eliminate harmful particles in the breathing environment.
The dining room is the most singular space in the working area and it’s designed as a small restaurant within the office, with a lot of decorative taste as it’s the perspective background for workers.
The reception is undoubtedly the most iconic space of the project, to create a first scenographic impact on visitors.
It is designed in a circular plan, with concentric custom designed furniture and an illuminated stretch ceiling that homogenizes this space and compresses it to a lower height, before moving on to the decompression zones.
The commercial or meeting wing is composed around a waiting area that gives access to four rooms, each of which has been designed independently from the rest to give them a certain singularity.
The entire project is focused on combining technology with the well-being of the workers.
This technology is present in the complete domotization of the facilities (lighting, air conditioning, solar control, etc.) and has been combined with the use of materials such as clay coatings, wood and natural stones or acoustic elements such as wall panels and carpeting.
In fact, this project has two independent certifications : LEED, which has to do with the sustainability of the project during the work and during the future life of the office; and WELL, which measures optimal parameters for the welfare of workers, so that the company can attract and retain talent.









































