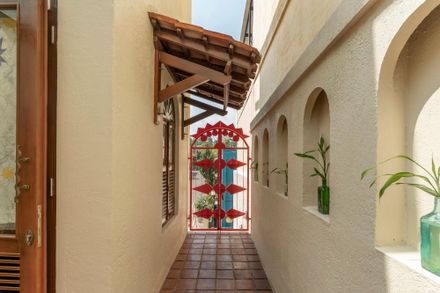ARCHITECTS
Atelier Nark+
MANUFACTURERS
Aica, Dulux, Jaya Board, Taco, Toto
LEAD INTERIOR DESIGNER
Florencia Irena Wijaya
LEAD PRODUCT DESIGNER
Nathania Clairine Phoebe
PROJECT MANAGER
Shofwan Hilmi
MAIN CONTRACTORS
Sideshop
LEAD ARCHITECT
Nahja Akbar Khalid
FURNITURE CONTRACTOR
Sideshop
PHOTOGRAPHS
Arte Haus
AREA
105 M²
YEAR
2024
LOCATION
Kecamatan Cisarua, Indonesia
CATEGORY
Houses
Text description provided by architect.
Suaka Wastana, as its name suggests, holds deep personal significance for its owner, Wastana Haikal, a Bandung-based illustrator and artist. "Suaka," meaning shelter, aptly describes his unique home filled with surprises and creativity.
Nestled in the refreshing hills of Lembang, West Bandung, the house offers breathtaking views of the surrounding hills, enhancing its natural ambiance.
Haikal envisioned a dream home that authentically reflects his spirit and recruited us, Atelier NARK, as Spatial Consultants to create a design that embodies an eclectic Mediterranean style, where each space is thoughtfully crafted to express his individuality.
The house features one master bedroom with an ensuite bathroom, a studio for Haikal's artistic creations, a guest room, a shared bathroom, a kitchen, a dining room, and a living room.
The process began with a quest for land surrounded by lush trees, leading to conceptual designs inspired by Haikal's diverse interests, including cottagecore, Memphis, Bauhaus, modern folk, and Mediterranean influences.
Architecturally, the house serves as a blank canvas with clean lines and minimal colors on the exterior. The walls are adorned with textured paint, and some areas remain "naked," preserving a natural look that awaits further exploration by Haikal through his chosen interior.
Haikal's love for room decoration began in childhood, often decorating his bedroom with inherited items. As an introverted artist, he views rooms as canvases for his ever-evolving ideas. His bold, eclectic style combines seemingly unrelated elements, creating unexpected harmony in his home, and reflecting his unique personality.
Suaka Wastana is more than just a house; it is a canvas for Wastana Haikal to express himself through interior design and architecture. Each room possesses a distinct atmosphere yet is intricately connected through an eclectic harmony.
The dominant style influencing the house is modern folk, merging cottagecore with a contemporary designer touch. Unique chairs with sleek, classy cuts exemplify this style, while traditional rustic elements impart warmth.
The studio exudes Whimsy Goth, blending imaginative aesthetics with dark elements. The bedroom embraces a tropical ambiance, enriched by earthy tones and tropical plants. The living room leans towards Bauhaus, featuring modern furnishings complemented by vintage touches for cohesiveness.
The dining area and kitchen combine elements of cottagecore, tropical, and "Peranakan", harmonizing traditional aspects with natural textures. Haikal sees his home as a cohesive blend of styles, each corner filled with unique details reflecting various influences.
The design symbolizes freedom, where colors can never be wrong. He emphasizes size and scale in achieving balance, avoiding overly symmetrical arrangements.
Material selection is critical, enhancing visual richness. The exterior embraces a modern tropical style, using wood and exposed concrete to blend with the environment.
Large openings facilitate natural light and airflow while surrounding greenery integrates with the architecture. The courtyard serves as a focal point linking the dining area and kitchen, acting as a light source, while also providing a relaxation space.
Haikal's art studio occupies a more private area, ensuring a tranquil workspace with good visual access and airflow. Material selection is a collaborative process, with terracotta tiles and wood elements chosen for their visual impact. Sustainable elements, like local materials and natural ventilation, reduce reliance on air conditioning.
The balance of modern and traditional elements creates functional spaces that reflect Wastana Haikal's artistic identity.





















