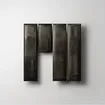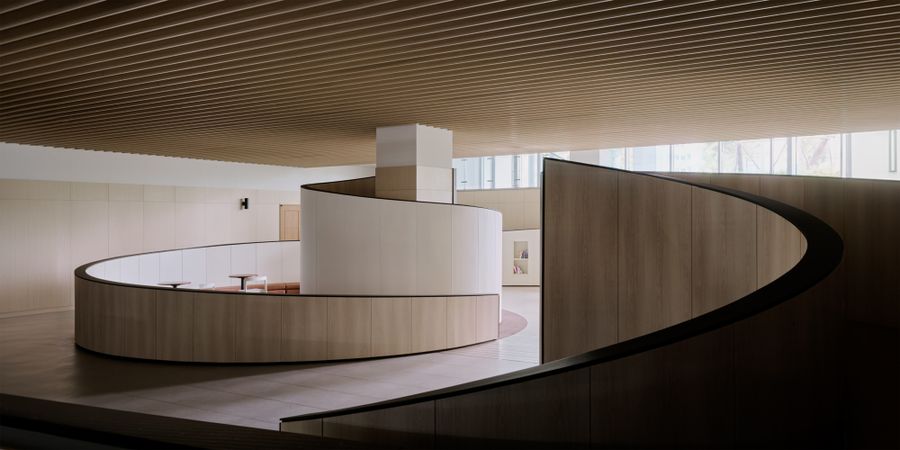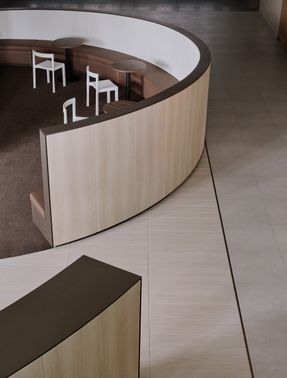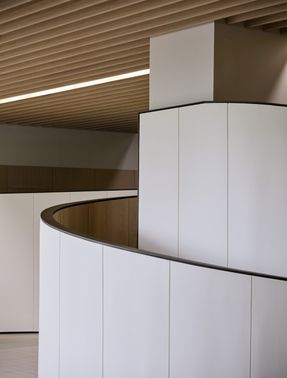
KEPCO Community Lounge
DESIGN TEAM
Studio I’ll / Kim Hee One, Han Duck Ku
CLIENT
Korean Electric Power Corporation (Kepco)
YEAR
2024
LOCATION
Beobwon-ro, South Korea
CATEGORY
Community, Offices
Text description provided by architect.
When I first visited the site, I felt overwhelmed.
The entrance from the parking lot was elevated, exposing the interior, and the multipurpose hall's waiting area was always crowded—unsuitable for relaxation or community activities.
To address this, we designed partitions that allow for a smooth flow of space without crossing sightlines.
The partition heights vary depending on their location, and the tops are softly connected to create natural, fluid movement throughout the area.
We used different materials on each side of the partitions, adding visual variety for those seated.
Some partitions also include built-in bookshelves, enhancing the space's functionality.



















