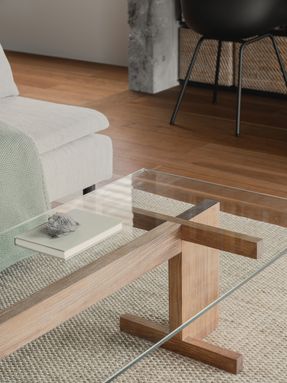House in Hakusan
ARCHITECTS
Kenta Hirayama Architect & Associates
LEAD ARCHITECTS
Kenta Hirayama
AREA
57 M²
YEAR
2024
LOCATION
Bunkyo City, Japan
CATEGORY
Apartments, Apartment Interiors
Text description provided by architect.
This project is a renovation of a condominium unit with an area of approximately 57 square meters located in central Tokyo, Japan.
Although the unit is compact, it is a sun-filled corner room and faces a large botanical garden, offering the potential for a rich living environment despite its small size.
REFINING THE OLD CONCRETE STRUCTURE
This building is a 50-year-old concrete structure. We removed all the old finishing materials, exposing the concrete framework.
In this project, we aimed for an interior design where the contrast and juxtaposition of the concrete structure and new materials beautifully blend together.
GIVING A SENSE OF LIGHTNESS AND SPACIOUSNESS TO THE COMPACT RESIDENCE
We have structured the plan primarily around furniture and sliding doors, avoiding creating unnecessary walls wherever possible.
This strategy has imparted a sense of lightness and expansiveness to this small residence. Simultaneously, it has rationalized and simplified the construction process.
PLANNING AROUND THE KITCHEN
In this house where a couple and their small child live, the kitchen was at the center of their living image. The kitchen was placed at the center of the house so that when one stands at the kitchen counter, one can see into the dining room, desk space, and bedrooms.
In addition, to avoid a dead end at the back of the kitchen, a path to the living room was provided. A plan with circulation flow provides a sense of expansiveness to a small residence.
CONTRAST AND JUXTAPOSITION
In the selection of materials, cherry wood, with its fine grain and pleasant texture, is used as the main material, with the intention of creating a contrast with the rough concrete frame that was made 50 years ago.
Also, in correspondence with the zelkova forest visible through the windows, we used zelkova wood for the long desk and coffee table. The zelkova wood used for the coffee tables was recycled from old materials to create the design.
A large mirror is placed on the wall behind the kitchen to minimize its presence, visually enhance depth, and serve as a device to bring the outdoor greenery into the interior of the house.




















