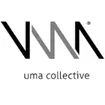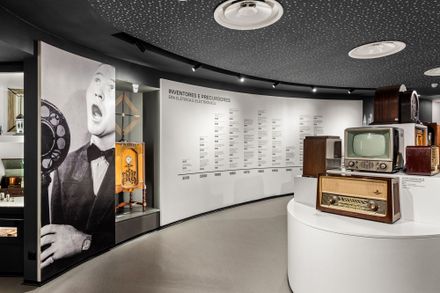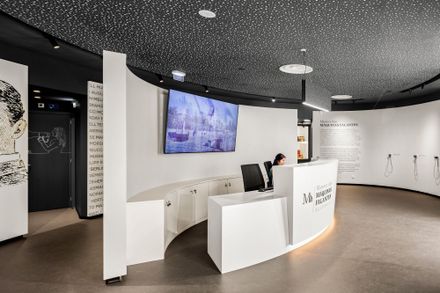
Talking Machines Museum
ARCHITECTS
Uma Collective
LEAD ARCHITECTS
Rui Cruz, Jónatas Lareiro
TECHNICAL INSTALLATIONS PROJECT
Acribia José Andrade
YEAR
2024
LOCATION
Alcobaça, Portugal
CATEGORY
Museum

Text description provided by architect.
The Museu das Máquinas Falantes (Talking Machines Museum) in Alcobaça, whose project began in 2017, was inaugurated on 25 April 2024. It comprises a collection of more than 5000 objects related to sound, telecommunications and broadcasting, collected by José Madeira Neves and subsequently acquired by the Municipality of Alcobaça.
The building is located next to the Alcobaça Monastery and the museum has two floors, the lower of which possessing an exit to a bridge that crosses over the Alcoa River.
The museum has a total surface area of 420m², of which 330m² is dedicated to the exhibition. The interior has been completely redesigned to accommodate the new program, which includes the Alcobaça Tourist Office in the reception area.
The interior redesign of the existing area, previously occupied by commercial shops, presented a number of challenges.
The space had an irregular shape and structural grid of columns, with a limited space available given the size of the collection.
The architectural concept was based on the creation of spaces with curved shapes, inspired by the representation of sound waves, which organize and hierarchise the available space, introducing sinuosity and intimacy to the exhibition and creating environments with neutral and predominantly dark tones in order to highlight the morphological and chromatic diversity of the collection.
The museum is structured around four elliptical chambers with curved white surfaces, which serve to display most of the exhibition's graphic information.
The chambers are designed as open spaces with acoustic ceilings, with curved plasterboard partitions and recessed lighting installed in the ceiling.
The spaces between the four elliptical chambers are exhibition antechambers with niches and glass displays, lower ceilings and smooth acoustic ceilings.
The exhibition furniture, mostly in lacquered wood, was designed specifically for the collection pieces, in a long design development phase carried out in close collaboration with the curator of the exhibition Alberto Guerreiro.
































