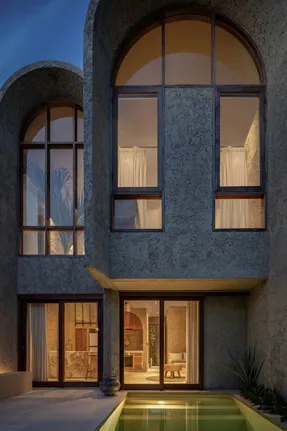Gua Gua Villa
AREA
89 M²
YEAR
2023
LOCATION
Tabanan, Indonesia
CATEGORY
Houses
Text description provided by architect.
Located in Tabanan, Bali, Indonesia, Gua Gua Villa is a villa complex consisting of one unit of 1 bedroom villa and 2 units of 2 bedroom villa.
Optimizing the site, the villas are set on linear setup leaving only 6 meters face for 1 bedroom villa and 4 meters face for 2 bedroom villas. Dynamic circulation was created to break the long space.
The villas were inspired by Mediterranean Architecture elements which are easily identified through the rough texture on the wall and arch shapes on the curved roof, windows, doors, and other architectural details.
The natural plastered texture on the wall and floor is in contrast with the white paint ceiling and perfect arch geometry. Intentionally creating an impression of being in a cave, fixed furniture was designed ‘heavy’ with concrete and stone in an organic shape.
1 BEDROOM VILLA
A private dedicated parking space leads to a covered entrance door. The clear glass on the door frames the pool at the back without spoiling too much visual to the living and dining area – keeping privacy.
Further inside, the living and dining area creates a significant change spatially and gives the effect of a surprise after walking through a narrow corridor - passing a door that hides the toilet/storage and the stairs leading to the mezzanine bedroom upstair.
The Mezzanine setup allows double height volume in the dining area where a tall palm grows out of the cut floor covered with pebbles.
A cozy banquet seat lays under the mezzanine making it more intimate. Layered by big glass doors that also act as windows, a plunge pool with a romantic patio can be seen from inside.
The bedroom upstairs has two sides of opening. A shower area at one end is covered only with a curtain that continuously covers 3 sides of the bedroom space and acts as a soft wall when it is closed.
Windows placement was considered to function and privacy as also reflected and integrated with the façade aesthetic.
2 BEDROOM VILLA
The 2-bedroom villas sit on really narrow plots. As people walk inside, sequences of spaces are straightforward forward yet the floor level is made a bit more playful to tackle the linearity.
Storage and MEP room placed in the front area for easy access. An open kitchen with an island table is connected to the living room by clusters of plants shaping a nice indoor garden.
Buffered by the terrace, the pool lies linear on one side and ends with a sauna. The zigzag pattern placement creates almost picturesque layered visuals from any point we stand.
Upstairs, 2 bedrooms are set facing the front and back side of the site; making sure both bedrooms and bathrooms are well-ventilated by optimizing the view and void area for openings.






















