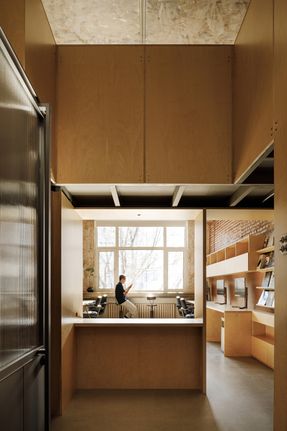Expansion of STUDIO SCRIPT OFFICE
INTERIOR DESIGNERS
Studio Script
LEAD ARCHITECTS
Ming
DESIGN TEAM
Yuexi Chen, Yao Li, Yidi Wang (Engineering Management)
LIGHTING DESIGN
Zhangfan Studio
PHOTOGRAPHS
Liming Fang
AREA
36 M²
YEAR
2023
LOCATION
Hai Dian Qu, China
CATEGORY
Offices Interiors
Text description provided by architect.
This is the office expansion project for Script Architecture Studio. Previously, it was an old state-owned machine tool workshop located in a Beijing hutong.
Amid urban renewal, the old factory area was transformed into a creative park combining office and commercial spaces.
The original open workshop was divided into 4.2m x 8.5m units based on column spans, intended for small businesses. Script Architecture Studio initially occupied one unit.
As the team grew, the studio rented an adjacent unit. This pattern of expansion and retraction has happened many times, leading to multiple renovations.
The east and west partition walls are now a collage of red bricks and light steel keel structures. On the south side of each unit is a large window, 2.9m wide and 2.3m high, outside of which stands a tall Ailanthus tree. In spring and summer, entering from the north corridor, the space is filled with green.
The space has a height of 4.4 meters. The previous tenant built a nearly 7-meter-long mezzanine from south to north, making both floors oppressive. We removed two-thirds of it, retaining only a small portion at the entrance.
This area now houses a water bar, coat storage, material display, refrigerator, and 3D printing services under the mezzanine.
The large, high-ceilinged area on the south side serves as a more open office space.
Firstly, we aim to introduce the extensive greenery from outside into the interior. Workstations are arranged along the east and west walls, leaving a green visual corridor in the middle.
The outdoor green can pass through the entire office area, through the view frame between the service space and the office space, and further permeate the entrance door's textured glass, infusing the corridor with a lush green hue.
This ensures that every passerby or newcomer to this space is greeted with a touch of green. Secondly, we want this space to adapt to various activity scenarios.
During office hours, designers work quietly back-to-back facing their desks; during discussions, employees face each other; when announcing important matters, the speaker stands on the mezzanine, with the audience facing the mezzanine; for lectures, a projection screen drops down from the window, and the audience sits facing the screen, with some also on the mezzanine; during leisure time, designers can sit upstairs to watch a movie or chat over tea at the window-side bar.
By shaping the spatial relationships, we have crafted the users' activity scripts, creating diverse office modes and scenarios. Lastly, we preserved the history of this space. The exposed red bricks and rough concrete surfaces bear the marks of the old state-owned factory.
The new parts are constructed with interlocking and riveting birch plywood, providing a warm contrast to the cold, rough bricks and concrete.
This clear and reversible construction logic, compared to the heavy and permanent original structure, brings a light and pleasant atmosphere to the office space, creating a vibrant and creative workshop for the architects.























