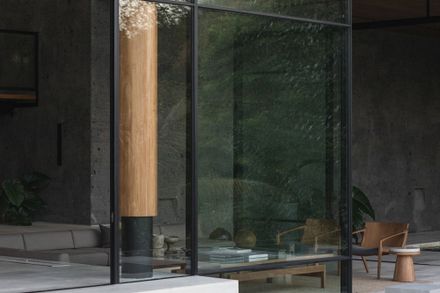House of Herring
ARCHITECTS
Gfab Architects
LEAD ARCHITECTS
Gfab Architects
STRUCTURAL ENGINEERING
Abed Structure
LANDSCAPE ARCHITECTS
Bali Landscape Company
INTERIOR DECORATION
Somewhere Concepts
LEAD TEAM
Gfab Architects
MEP ENGINEERING
Prosol - Pt Daya Matahari Indonesia
GENERAL CONSTRACTORS
Cv. Adi Jaya Utama
YEAR
2022
LOCATION
Praya Barat, Indonesia
CATEGORY
Houses
Text description provided by architect.
House of Herring lies within the Tampah Hills development on Lombok’s south coast. It was designed for a pair of Danish workmates and their young families to use as a holiday home, hence the quirky name. The house is rented through the estate management when they are not there.
The house is set on steeply sloping land with views of the bay beyond. The house uses the site’s gradient to enter from the top and drop down into the house’s living spaces.
The house is entered via dense landscaping and appears as a single-storey, low-volume house. Deep overhangs provide covered parking and shade the house from the strong northern sun.
Upon entry, one is presented with a double-volume space, the main stair taking one down to the living spaces below.
The dining and guest kitchen is set several steps above the sitting area and pool deck, giving extra volume to the sitting area; floors flow seamlessly to the pool deck, whilst the pool wraps around under the house to provide additional shade for children.
At the opposite end of the pool, a covered shaded area cantilevers out over the hillside, providing a second entertaining area with barbecue, sunken seating, and dining.
A small service kitchen, laundry, and maid rooms lie beyond the guest kitchen. At the upper floor to each side of the stair void we have a master suite and 2nd bedroom.
Both Master suites are provided with walk through robes and extensive bathrooms, both bathrooms derive some of their natural light by means of “feature” skylights which rise through the garden roofs above.
Corridors are naturally ventilated via timber screens and lit by a series of wall lights operating on motion sensors.
Materials used combine board formed and smooth concrete with local stones and teak boards which are used variously on floors, walls and ceilings depending on the location.
Plant selections were selected for their low water requirement, many being native to the area. Interiors were styled with local fabrics and custom-made furniture pieces.



























