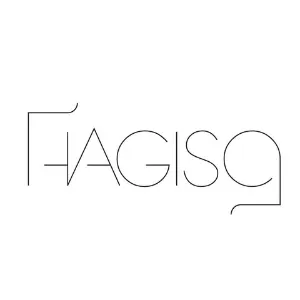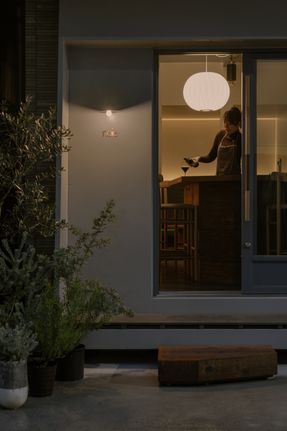ARCHITECTS
HAGISO
LEAD ARCHITECTS
Mitsuyoshi Miyazaki
GENERAL CONTRACTORS
Yukuido
DESIGN TEAM
Yuto Murakoshi
PHOTOGRAPHS
Keishin Horikoshi / SS
AREA
23 m²
YEAR
2024
LOCATION
Japan
CATEGORY
Bar, Renovation, Restaurant & Bar Interiors
Text description provided by architect.
This is a renovation of a small wine bar in Tokyo. We placed the kitchen counter in the center of the space, planned an aisle around it, and created a lounge space in the back.
To maximize the width of the aisle, we cut all furniture corners at an angle, resulting in uniquely shaped furniture.
In addition, the existing ceiling was low at 2,400 mm high, so a reflective glossy silver ceiling was painted to extend the height.
The gray-blue color scheme painted on the columns and beams was selected from the Munsell hue circle, which includes colors other than red, purple, green, and orange, all associated with wine.
This resulted in an interior that differed from the image of a wine bar. The entrance was framed in steel, and terrace seating was created in a small space.
This project transforms small, low, and narrow spaces into distinctive spaces through architectural manipulation.
























