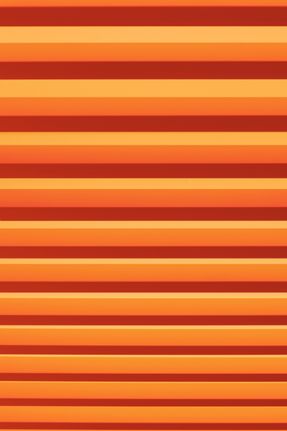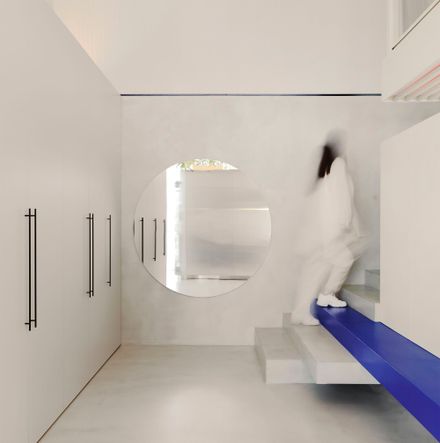Vizor BG2 Office
ARCHITECTS
KOTRA architects
LEAD ARCHITECTS
Tiutiunnyk Artem
DESIGN TEAM
Chernova Yuliya, Anna Liakhovskaya
TECHNICAL TEAM
Olga Egorova
LOCATION
Minsk, Belarus
CATEGORY
Offices, Offices Interiors
Text description provided by architect.
The project called Vizor_BG_2 was designed in 2019 and implemented in 2020 for the international game development company Vizor Games.
We were given a unique space with high ceilings (about 5 meters) and three columns in the front part, where one of the company's departments was planned to be located.
In this project, we aimed to emphasize the energy, modernity, and innovation inherent in Vizor Games.
We utilized the potential of the space and its features to create the most comfortable and functional area.
The division into two levels allowed us to create additional floor space (necessary in this small space) and compactly and logically place workstations, a meeting room, relaxation areas, a coffee point, and a wardrobe.
To realize this idea, we erected a metal structure for the second level, combined with a staircase that not only connects the two levels of the office but also serves as an expressive architectural element.
One of the steps is also a functional bench for the wardrobe area. The concept of duality is present in many of the solutions in this project, and the coffee point was no exception.
We designed it as a stainless steel block that serves as a coffee area on one side and as an architectural element zoning the space on the other.
The metallic surface of this element both dissolves it into the space and reflects the LED lighting lines on the ceiling and the main lighting element of the office—the lightbox of the mezzanine floor.
The lighting and atmosphere are some of the most interesting details of the project.
As an alternative to standard office lighting, we proposed the concept of a continuous light canvas in the working area on the first floor. This ceiling is a slatted frame through which soft light seeps.
When the lighting is off, it looks like an ordinary, minimalist ceiling, but when it is on, the space is immediately transformed and begins to play with new colors. The light canvas can be easily regulated by a remote control, allowing adjustments in brightness and color to suit any scenario.
As a result, we created a discreet but rich and exciting space that combines the dynamics of shapes, colors, and scenarios, all packaged in a concise shell. Here, everyone can find a place for self-expression and productive work.



















