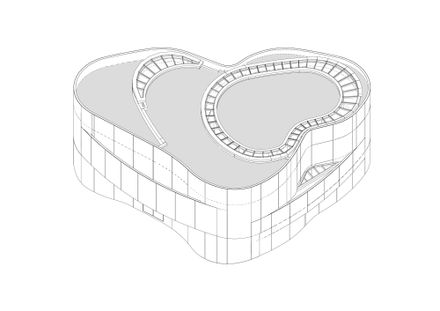ARCHITECTS
Rørbæk og Møller Arkitekter
LEAD ARCHITECT
Nicolai Overgaard
YEAR
2024
LOCATION
Roskilde, Denmark
CATEGORY
Religious Architecture, Churches
Text description provided by architect.
In the city of Roskilde, Denmark, stands the Trekroner Church, a modern architecture that redefines the traditional concept of a religious space.
One of the church's striking features is its organic curves, achieved through an extraordinary effort of casting nine concrete sections on-site using over two hundred molds.
This pioneering approach highlights the church's commitment to groundbreaking architectural methods. In Trekroner Church, the art and the architecture melt together. Right from the start, the architects worked closely and with mutual respect with the artists, so that architecture and art became a whole, a symbiosis of art and architecture.
The floor, adorned with pentagonal tiles made of German blue clay, continues its pattern onto the ceiling.
This design choice not only enhances the aesthetic appeal but also serves practical purposes; the ceiling, made of expanded, jet water-cut aluminum from recycled cans, plays a dual role in reflecting light and absorbing sound, creating a serene and contemplative atmosphere within the church.
As a symphony of ash and clay the church's interior is a testament to the thoughtful selection of materials. Wall cladding, benches, and very skilled carpenters handcrafted the altar from ash wood, chosen for its light tones that beautifully complement the pale, yellowish hue of the floor tiles.
This harmony of materials creates a space that is both visually stunning and spiritually uplifting.
A remarkable skylight runs around the church's winding perimeter, casting a soft, natural light that gradually spreads across all surfaces.
This architectural element not only illuminates but also symbolizes a connection to the heavens, especially emphasized by the perforated cross designed by Henrik Plenge Jakobsen, which subtly incorporates the Northern Cross star constellation. As an artist, Henrik Plenge Jakobsen was pivotal in integrating art seamlessly into architecture.
The church also features contributions from artists Alexander Tovborg and Lea Porsager, including oak altars and a baptismal font crafted from South African sodalite.
Jakobsen found inspiration for his ground-breaking floor design in a new type of pentagon capable of forming tiled surfaces, a discovery by mathematicians at the University of Washington.
The resulting pentagonal clinkers, laid in wet mortar joints, not only enhance the indoor environment but also encourage a meditative state among churchgoers.
In Trekroner Church modern design meets tradition and art in a culmination of artistic vision, architectural innovation, and a deep respect for tradition. Laying a tile floor in a modern church beautifully continues a tradition spanning thousands of years.
In this spirit, the Trekroner Church exemplifies how contemporary architecture can seamlessly integrate with art and tradition, crafting spaces that are not only functional but also spiritually enriching.


















