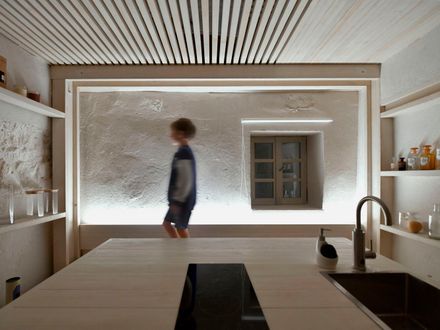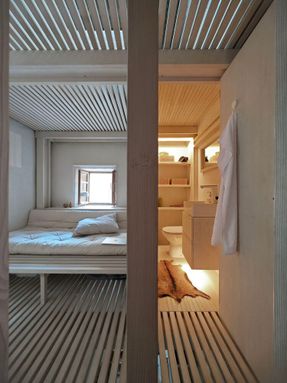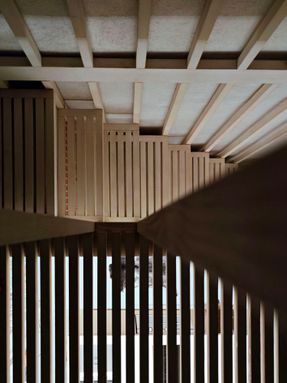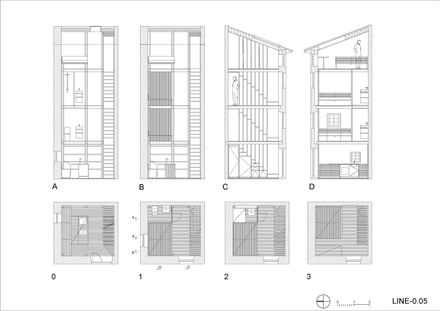ARCHITECTS
Ofis Architects
STRUCTURAL ENGINEERING
Project Pa, Milan Sorč,
ARCHITECTURE
Rok Oman, Špela Videčnik, Jolana Kováčiková, Amadej Mravlak
CONSTRUCTION, ELECTRICAL, MECHANICAL INSTALATIONS
Gea Gradnje
WOODEN WORKS
Mizarstvo Ovsenik
PHOTOGRAPHS
Tomaz Gregoric
AREA
25 M²
YEAR
2024
LOCATION
Croatia
CATEGORY
Houses, Detail
'No man is an island, all by himself; every person is a piece of the continent, part of the land; if the sea washes away a lump of land, Europe shrinks like a mountain, like the estate of your friends or your own..', wrote the English metaphysical poet John Donne, and the quote was highlighted by Hemingway in the famous novel “For Whom the Bell Tolls”.
And the same could be said for houses; all are part of the city and each contributes to the integrity of the place. On the island of Cres, construction is limited by considerations of how to deliver the material. Due to the difficult accessibility, all interventions must be pragmatic and deliberate.
This also characterized the architecture of the small stone house on the corner of the square. The internal dimensions of the building are only 3 x 3 m, there are two floors and an attic above the ground floor.
The structure of the existing house was solid enough before the renovation that the architects completely preserved the perimeter walls.
The mezzanine structures were removed and the house was completely emptied. The design of the new interior of the house follows a radical architectural concept.
The house was hollowed out so that only the stone perimeter walls remained.
A light wooden structure was inserted into the empty perimeter, which makes the house usable, and at the same time, the inserted volume functions as a single piece of multifunctional furniture.
The material design of the move is also radically simple, although not simple.
It is made from a basic element: laths with a section of 4 x 4 cm, which were assembled on-site according to a very precise plan into a structure that fills an empty stone void.
The load-bearing capacity of the inserted light structure is ensured by three frames in which all electrical installations, lights and switches are installed.
All mezzanine panels are transparent, shaped by the full-empty rhythm of the slats. The thickness of the mezzanine surfaces is 4 cm.
In this way, the architects achieved a great saving of space, as well as an extremely beautiful atmosphere of the ambiance.
The new zenithal window on the roof illuminates the entire space up to the ground floor, literally through the floor. The light from the top reaches the ground and creates an interesting play of shadows.
Intimacy is ensured in the transparent interior by inserting niches in each floor, which can be either an armchair or a bed, covered with curtains.
There is a kitchen with a dining room on the ground floor, a living room that can be converted into a bedroom on the first floor, and an additional bedroom on the second floor.
Each floor has a small bathroom, one with a shower and sink, and the other with a toilet and sink.
When the contractors were assembling the structure, they set up an improvised workshop on the square in front of the house. This came to life as a city meeting place.
The residents asked the carpenters if they could do anything else or repair anything. The construction site became an event in the city.
The works were carried out by masters from Slovenia. The planning took place according to the principle of "consensual architecture": the architect gives verbal instructions to the contractor, and the contractor does as he understands.
All randomness and unforeseen "mistakes" thus become part of the result.
Subtle and sensitive, but also bold and surprising, the architecture brings an unexpected architectural boldness to the peaceful seaside place. ...
Every man's death takes a part of me, because I belong to the human race; the same applies to houses in places that used to be alive, which turn into ghost towns during periods outside the tourist season.
Each new abandoned house affects the entire settlement, but each new revitalization breathes new life into the place.
In the case of the house on Cres, the romantic past that characterizes the place inspires with relaxed modernity.




































