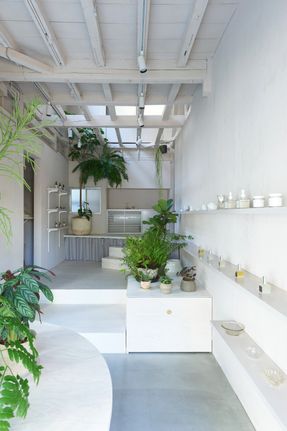ARCHITECTS
Arii Irie Architects
DESIGN TEAM
Atsuo Arii, Kako Irie, Naoki Kondo
YEAR
2023
LOCATION
Japan
CATEGORY
Renovation, Store
Text description provided by architect.
A renovation of an old timber row house into a fragrance and botanical shop.
located on a busy shōtengai, a local market street, in Hatagaya, Tokyo. The building was originally a greengrocer, with two open sides facing the corner.
Half of the second floor was removed to let natural light into the back side, and several additional levels were added to connect the first floor to the second.
The same paint is used for the exterior and the interior as if the exterior wall is enfolded into the inside.
The curved table and fixture are covered with a draped skirt, and a silver fabric screen becomes the new façade while the shop is open.
Blending new elements with the old, the design was an attempt to create continuity while introducing a new character to the charming vernacular.




















