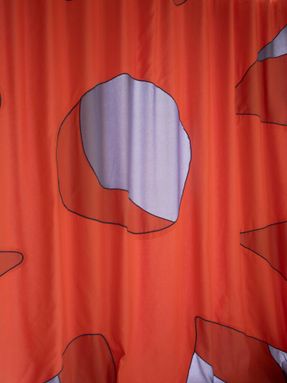Perfect Day House
ARCHITECTS
Giona Bierens De Haan Architectures
DESIGN TEAM
Giona Bierens De Haan Architectures
MANUFACTURERS
Lundi Piscine, Terrabloc
PHOTOGRAPHS
Dylan Perrenoud
YEAR
2024
LOCATION
Anniviers, Switzerland
CATEGORY
Houses, Renovation
Text description provided by architect.
Perfect Day is a complete renovation and transformation of a 1960s chalet for a family in search of an alternative lifestyle.
Its sober architecture offers large volumes dedicated to communal living and compact spaces that can accommodate up to ten people.
The village of Zinal lies at an altitude of 1700 meters. It is a mountain pasture that became a travel destination for the first English tourists in the 19th century, a gateway to the high Alpine peaks.
We quickly thought about how to conceal a unique space behind a chalet with a traditional appearance, offering surprising qualities of light and space for this type of construction, like the Swiss shelters that hide behind a pastiche façade.
























