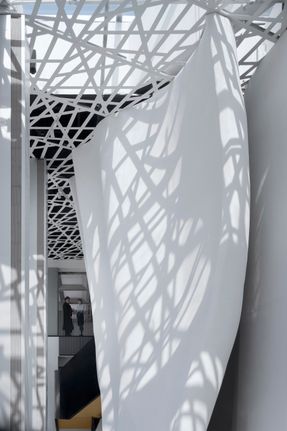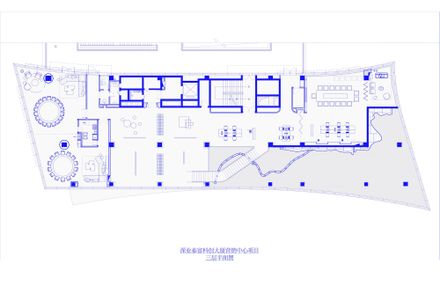The Veil City Lounge
ARCHITECTS
Groundwork Architects & Associates
SIGNAGE DESIGN
Huixin Design
PROJECT TEAM
Groundwork, architects & associates ltd. : Manfred Yuen, Bao Jing, He Zhenzhen, Li Qiuling, Yang Weiming Gao Hang, Hu Qian
INTERIOR CONTRACTORS
Zuobiao Architectural Constructio
ARCHITECTURE AND ENGINEERING
ZHUBO Design Co.Ltd
INTERIOR LIGHTING DESIGNER
Yiguang Lighting Design
ARCHITECTURAL LIGHTING DESIGN
Lucent Worldwide Lighting Consultant
CLIENT
Shum Yip Taifu Logistics Group Holdings Co. LtdV
VIDEO PRODUCTION
HUASHENSTUDIO
LOCATION
Shenzhen, China
CATEGORY
Community Center, Town & City Hall
“The Veil” City Lounge captures the essence of its surroundings at Sungang, Shenzhen, and showcases unique design concepts to create a harmonious blend of contrasts.
Situated in a vibrant yet running down, rough, and masculine neighborhood, our building embodies the metaphor of a beautiful entity patiently biding its time, waiting to reveal its true allure. Much like a delicate veil being unveiled, it is a captivating structure in its environment.
One of the key design elements is the interplay of lighting, which penetrates through roof windows and trellises, creating a dynamic ambiance that impacts the spatial experience.
This infusion of natural light creates an engaging atmosphere that enhances visitors' perception of the space. Moreover, the visitors' journey is carefully curated to enhance their experience.

The design strategically guides them through the lounge, allowing them to traverse between areas of contrasting light intensity, symbolizing the concept of yin and yang.
By transgressing between dark and bright spaces, visitors embark on a sensory exploration that adds depth to their overall encounter and enriches their experience.
Every aspect of the lounge's design prioritizes functionality and ease of movement. To achieve this, all walls are gracefully curved, providing a seamless flow throughout the space.
The curved walls enable our visitors to glide effortlessly, ensuring a smooth and fluid experience within the lounge.
The City Lounge complements the ruggedness of its locale and provides a transformative setting where visitors can embrace contrasting experiences.
Through the creative interplay of lighting, mindful spatial arrangements, and fluid design, the lounge invites individuals into a world that celebrates elegance within its robust surroundings.
































