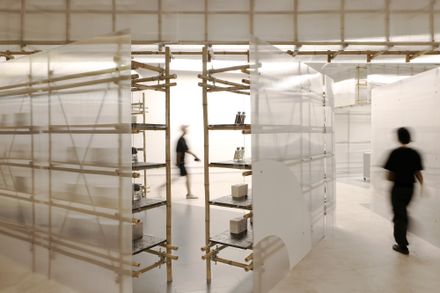
90 Houhaihui Pop-up Store
ARCHITECTS
Ruhaus Studio
LEAD ARCHITECTS
Yiru Wang, Dandan Zhu
DESIGN TEAM
Yiru Wang, Dandan Zhu, An Li
COLLABORATORS
Mr Xie from Se Du
CONSULTANTS
Se Du
PHOTOGRAPHS
Sanif
AREA
170 m²
YEAR
2024
LOCATION
Shenzhen, China
CATEGORY
Retail Interiors
Text description provided by architect.
90, A self-media platform focusing on culture, life, and creativity. Committed to curating a series of high-quality content. Bringing the most textured offline experiences to those who seek to encounter interesting people.
SETTLEMENTS
Shops typically require a large, cohesive display space with ancillary functions and roaming pathways around it.
Due to the unique nature of the project and its presentation of a "chaotic" state, we reversed our approach to spatial design by containing the functions of "chaotic uncertainty" within several boxes while making the pathways the active lines of the exhibition.
By inserting and twisting spaces, we eventually divided the large site into five smaller exhibition areas, creating distinct settlement clusters.
INSTANT MOMENT
Two distinctly contrasting internal and external spatial environments create a unique spatial experience. Different spatial elements, showcased through regular set changes, emit varying atmospheres, becoming irreplaceable moments of memories.
The scale control of "gaps" between settlements facilitates the establishment of "roaming paths," allowing consumers to experience a familiar feeling of wandering through streets and alleys. Meanwhile, the intersection of these paths creates sensory encounters and surprises for individuals within the space.
BAMBOO SCAFFOLD
By employing bamboo scaffolding commonly used in Hong Kong construction sites to build the entire spatial and display system, we aim to unify the visual system with similar elements and manage the differences between various brand boxes under a cohesive visual concept.
REUTILIZATION
Maximizing the use of existing equipment and facilities, we create new visual experiences through material replacement and the attachment of new installations. This approach saves construction and material costs while avoiding the time loss associated with demolition and waste removal.
The black wooden boards from the Oasiz ShenYe pop-up store were removed and reused as shelves for the new bamboo scaffolding.
EFFICIENT SETUP
Through the more refined and efficient implementation processes honed by the Nomadic Series projects, the entire site replacement and prop setup were completed in seven days.
ABOUT NOMAD SERIES
The nomadic series is a design language developed by Ruhaus Studio in response to the disintegration of consumerism, and it is one of the design paths that Ruhaus Studio will continue to promote.
Carry out the project by promoting research and development in advance and then cooperating with the brand.
Ensuring the design time and accuracy, we adjusted the design procedure and achieved a balance between design quality and construction cost.
The greatest role of design is not to create commercial value, nor is it a competition in trends, but an element in the process of social change. Sustainable design does not necessarily refer to the


















