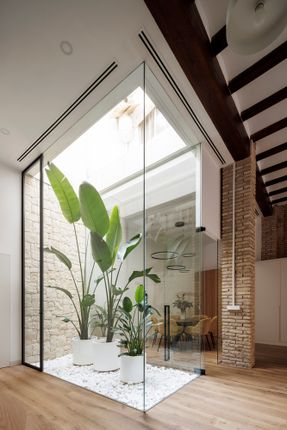
ESPAI HB Office
ARCHITECTS
Hb Estudi D'arquitectura
LEAD ARCHITECTS
Juan Hernández Girbés, Ester Blasco Luján
MANUFACTURERS
Jung, Neolith, Altas Concorde, Cype Ingenieros S.a, Kavehome, Poalgi, Ramon Soler, Vives Ceramica, Zwcad Software Co.
PHOTOGRAPHS
Alejandro Gómez Vives
AREA
893 Ft²
YEAR
2023
LOCATION
Algemesí, Spain
CATEGORY
Offices, Offices Interiors
HB comes from the need to create a spacious, comfortable, and pleasant space when working. That’s why an old warehouse space without natural lighting is converted into an open-plan, bright, and welcoming workspace.
The main challenge of this project was to rehabilitate the premises while maintaining the essence of the place also adapting it to HB Estudi’s style and the current architectural trends.
SPACE
The distribution of the space is articulated from a courtyard located in the center, so that everything revolves around it, illuminating all the other areas.
There are no separating elements between the different work areas, creating only a central work area linked to a meeting room. On the other hand, we have the auxiliary area of the office with a small kitchen for some resting moments between projects.
ESSENCE
Materiality takes on a special role in this space, from the beginning it is proposed to respect the existing materials, leaving views of wooden beams and joists, as well as the original masonry elements, recovering the essence of the original construction.
There is a change of materials between the original and the new ones, immaterializing a horizontal plane that is not visible to the naked eye but is perceived in the environment.
This binomial of materiality shows respect for the existing heritage without neglecting the contemporaneity of current architectural trends, which is the hall mark of HB Estudi.
LIGHT
The existing space was characterized by its darkness as a warehouse space, the need to achieve a well-lit space even being on the ground floor was one of the most important aspects to achieve in the project.
The courtyard as a point of light bathes all the workspaces with natural light.
In addition, a second glass door at the entrance allows the existing wooden door to be left open during working hours, creating a great contribution of natural light to the space.
Artificial lighting also takes center stage, accentuating the texture of the existing brickwork through indirect lighting.
COMFORT
The work of architectural design is based on the search for comfort in one’s habitat.
In this way, the workspace seeks to be a comfortable and, at the same time, pleasant place through installations that, without being visually present set the environment both in the winter and summer months.
Aerothermal energy is used as a comprehensive and efficient solution for both, cooling through air conditioning and heat through underfloor heating.



























