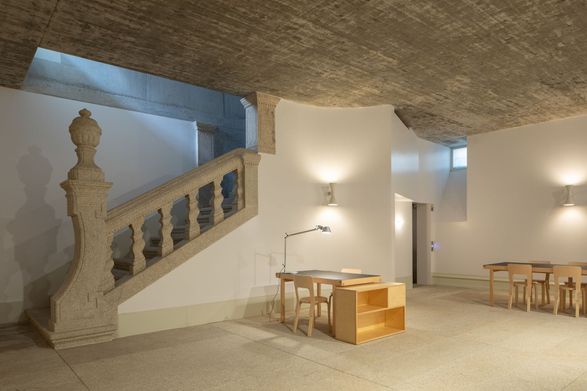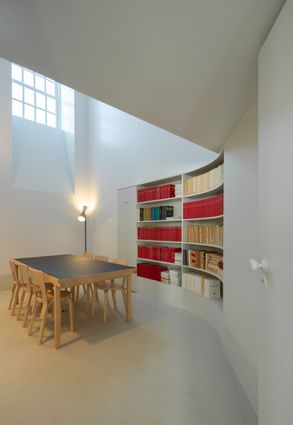
National Innovation Center
ARCHITECTS
Joaquim Portela Arquitetos
CONSTRUCTION
Habinordeste – Sociedade de Construções, Lda
DESIGN TEAM
Marta Couto Rocha, Filipa Roque, Mafalda Martins, Emma Wang, Pedro Queirós, Patrícia Silva
STRUCTURE DESIGN
A400 – Projetistas e Consultores de Engenharia, Lda.
MECHANICAL INSTALLATIONS
A400 – Projetistas e Consultores de Engenharia, Lda.
ELECTRICAL INSTALLATIONS
A400 – Projetistas e Consultores de Engenharia, Lda.
LEAD ARCHITECTS
Joaquim Portela
YEAR
2021
LOCATION
Bragança, Portugal
CATEGORY
Research
The Legal Innovation Center is located in the historic center of the city of Bragança.
This building suffered several interventions over the years, to adapt to the different functions required.
Some of these interventions defaced important areas of the building and required restoration.
Following the program required for the Legal Innovation Center, it was decided to enhance the relevant architectural features.
As this building is part of the urban agglomeration of the historic center of Bragança, it was proposed to maintain the volume of the existing building, keeping the main façade, the perimeter walls, rebuilding the roof with a wooden structure, the ceiling of the main room, the start of the stone stairs, the rear façade, the side shutters and the existing carpentry details.
The project concept was based on the principle of continuing the monumentality of the existing stone stairway.
It was decided to give the staircase a new life, not with the initial reducing purpose for which it was created – to cause an impact of monumentality on those who entered the building with a uniquely scenic character – but to extend this monumentality to the entire building, defining a way, which at the same time creates/distributes the intended program for the building’s new function, and make this program more interconnected by the visual and continuous communication that the route allows.














































