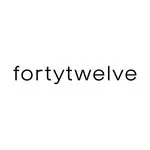ARCHITECTS
Fortytwelve
LEAD ARCHITECT
Khaled Alawadhi
DESIGN TEAM
Yasmeen Hamouda
PHOTOGRAPHS
Mohammad Taqi Ashkanani
AREA
110 M²
YEAR
2024
LOCATION
كويت, Kuwait
CATEGORY
Pharmacy
The design concept for Pharmacy Plus was to create an innovative pharmacy retail experience that has not been seen before in the region.
The goal was to blend modern elements with a futuristic touch, creating a space that is not only functional but also aesthetically pleasing.
The use of cool and grey tones creates a sense of serenity and sophistication, while the touch of Alpi wood balances out the coolness throughout the interior.
The design successfully combines clean and modern details with a futuristic touch, resulting in a visually striking ambiance that embodies innovation and offers a potential glimpse into the future of pharmacy stores.
KEY DETAILS
The client wanted a creative design concept that would distinguish their pharmacy from other competitors and set themselves as a pioneering example of innovative retail pharmacy within the region.
They emphasized the importance of creating a welcoming ambiance for customers while displaying a unique approach to the healthcare shopping experience.
Taking into consideration the client’s requirement for a functional space, we optimized the layout with clearly lit signage and prioritized the ease of navigating through the store.
One of the important design decisions was to have the wall shelving be integrated into the wall and placed at an angle so that the customer can see all the different categories as soon as they walk into the pharmacy.
Moreover, the art of direct and indirect lighting in the store was thoroughly studied.
The direct and overall lighting was addressed by creating a grid box system with individual light boxes that evenly and efficiently light up the entire space without being too harsh.
However, an example of the indirect lighting can be seen by the soft hidden lighting behind the wall shelving that creates the perfect stage to highlight the products on display.
In terms of the color palette and materials selection, the choice was to opt for a cool and grey palette with stainless steel, ribbed textured glass, grey stone a touch of Alpi “Quadra Noce” wood that ties in with the grid pattern of the ceiling and adds some warmth to the space.
The choice of the palette was determined by the direction of the design and the aim was to create a modern, clean and slightly futuristic ambience.


















