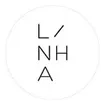
House in Barra Funda
ARCHITECTS
Linha Arquitetura, Gru.a
LEAD ARCHITECTS
Pedro Varella, Caio Calafate, Paula Daemon
PROJECT TEAM
Pedro Varella, Caio Calafate, Paula Daemon, Ingrid Colares, Lis Thuller
LIGHTING
Maneco Quinderé
PHOTOGRAPHS
Rafael Salim
AREA
100 M²
LOCATION
São Paulo, Brazil
YEAR
2022
CATEGORY
Houses
This project involves the adaptation for residential purposes of a narrow and deep urban plot (5mx20m), which combined the renovation of a pre-existing house and the design of a new construction at the back.
In the first 12 meters of the plot extension, the renovation project took advantage of the identified pre-existing qualities.
The access to the house through a bright and airy lateral patio was preserved. The structural masonry walls were revealed.
The generous ceiling height was better utilized with the demolition of the old internal compartments, now housing in a single and integrated space the most public living areas of the house: living room, kitchen, and dining room, in that order.
In the posterior section, the new concrete block construction housed the private areas of the program on two floors.
For the transition between the pre-existence and the new, a new proportion of square void was redesigned, forming a central uncovered patio that articulates circulation, allowing visual integration throughout the longitudinal extent of the land and providing brightness to all rooms in the house.


















