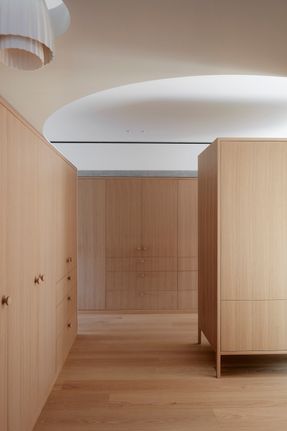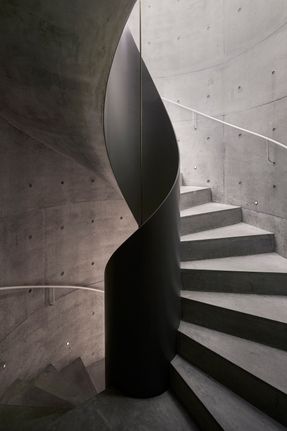ARCHITECTS
Durbach Block Jaggers
LANDSCAPE ARCHITECTS
Sue Barnsley Design
PHOTOGRAPHS
Neil Durbach, Ross Honeysett, Luc Remond, Nathan Dawes
STRUCTURAL ENGINEERS
SDA Structures
BUILDERS
GNC Quality Pty Ltd
AREA
625 m²
YEAR
2020
LOCATION
Lavender Bay, Australia
CATEGORY
Houses
The house is located on a steeply sloping site along a street characterized by a continuous sandstone retaining wall.
A two-storey stone base forms a plinth for the third-storey living area, which overlooks the harbour.
The living area is roofed by an improbably delicate structure that floats on top of the stone base - with a cloud-like ceiling that reflects the geometries of the bridge and opera house.
A series of pocket gardens are loosely linked through and around the house by a sinuous circuit of pathways.

















