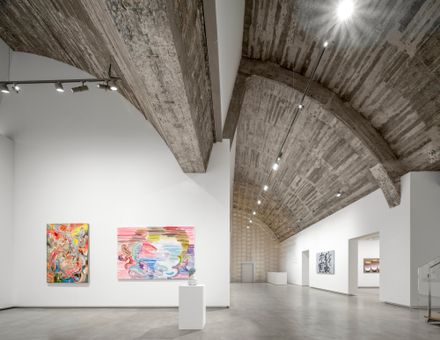
Whitestone Gallery Beijing 798
ARCHITECTS
Kengo Kuma & Associates
LIGHTING DESIGNERS:
Lighting Workshop Co.
DESIGN TEAM
Hirokatsu Asano, Siwen Liu, Bai Mo, Yifei Cai, Qianhe Xu, Sihan Li, Yencheng Shen, Minghui Xiong, Bo Qiao*, Ziyao Li*, Xingyue Sun*
PHOTOGRAPHS
Yumeng Zhu
AREA
523 m²
YEAR
2023
LOCATION
Beijing, China
CATEGORY
Gallery
The Beijing 798 Art Zone was originally a factory campus built in the 1950s with the help of the Soviet Union and East Germany, designed in the Bauhaus style for electronic equipment production.
Since the 2000s, it has been revitalized as an art street and transformed into an area housing influential galleries from around the world.
We designed the first White Stone Gallery on the Chinese mainland in this 798 district, following those in Taipei and Hong Kong.
Utilizing the characteristics of the large space under the high, single-pitched vaulted roof, we conceived a gallery that feels like a trip from the everyday world to the extraordinary world of art by creatively using the conditions of an extremely narrow and elongated entrance.
At this site in the factory street of the art zone, which interfaces with just about 2 meters of the street, we designed the façade to create a strong and mystical identity, becoming a landmark in 798, by featuring a three-dimensional canopy made of 3mm thick wood-grain aluminum panels at the entrance as an eye-catcher.
Passing under the canopy, a tunnel-like space reminiscent of a scene where a nijiri-guchi (a small tea room entrance) like hole appears beyond a bamboo forest unfolds, leading to a dramatic space where a three dimensional cloud-like structure made of wood-grain line material floats overhead to welcome visitors.
From the entrance façade to the reception, we successfully created a passage leading to an extraordinary space by skillfully adapting to several different spaces that span both inside and outside.
This was done by varying the construction by combining uniformly wood-printed 3mm thick aluminum panels with a series of various bending and screw/bolt fixing while maintaining structural scale.
Beyond the reception, the zone is designed to highlight art such as White Stone's collections from the arts from 'Mono-ha' in a quiet space with white minimalist walls and a large vaulted roof exposing rough, aged concrete, creating a subdued lighting atmosphere.
White Stone Gallery Beijing 798 vividly embodies the philosophy of 'Mono-ha,' with its 'dialogue of objects' and 'present existence,' through its architecture, standing powerfully in confrontation with irreplaceable cities and history, while being part of the global network of White Stone Galleries spread around the world.
















