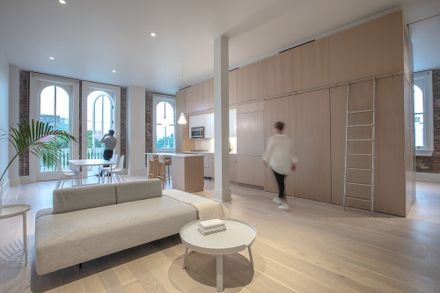CONSULTANTS
Lo Specs, Fricker Historic Preservation Services
ENGINEERING
Howell Consultants, Jolly Consultants, Pace Group Llc
MANUFACTURERS
Acoustical Surfaces, Autodesk, Chaos Group, Fiandre, Assa Abloy, Velux Group, Ann Sacks, Atlas Roofing, Azek Buidling Products, Brivo, Campbellsville Industries, Concept Surfaces, Delta Light, Dero, Florence Corporation, Jeld-wen, Kone, Lg Hausys America, Mcneel, Nora, PPG Paints, Schluter, Shaw, Smoke Guard, Stromberg Architectural Products, YKK AP America, iDeal Aluminum Products
DESIGN TEAM
Gustavo Rodas, Melissa Rome, Ali Chen, Brian Rome, Mollie Burke
AREA
24500 ft²
LOCATION
New Orleans, United States
YEAR
2019
CATEGORY
Lodging, Renovation
This highly distinctive neighborhood landmark was originally built in 1894 to house the McDonogh #30 School in New Orleans’ Third Ward, a function it held for nearly half a century. The exuberant late Victorian design was at one point a lively confection of Italianate, Romanesque, Eastlake, and Neo-Classical elements and details.
After decades of renovations by numerous tenants,these elements were removed from the façade and the interior underwent significant architectural changes. For nearly 20 years, the building sat vacant and blighted in various states of deterioration.
The Schoolhouse takes an additive approach toward adaptive re-use. The design calls for the restoration of the building to its original 1894 exterior appearance and interior floor plan, including the classrooms, central corridors, and grand staircase.
The historic structure is transformed into multi-family housing by placing a nuanced “Box-for-Living” in the center of each classroom. These Boxes contain the essential components for modern day living: a kitchen, bathroom, wardrobe, entertainment unit, laundry, mechanical closet, and lofted bonus room.
By centering the Box in the old classrooms, the building’s character and historic detailing are left undisturbed and exposed, simultaneously creating rooms for an ideal-sized, 1-bedroom apartment.
The Box cabinet panels are clad with desaturated white oak veneer while white porcelain and quartz carve surfaces to form the kitchen and bathroom.
Full-height pocket doors can be tucked away or used to separate living areas. A stainless steel, traveling ladder tracks around the Box, providing access to the loft and upper storage cabinets.
All services (mechanical, electrical, and plumbing) are routed within the walls of the Box, making efficient use of duct, pipe, and wire runs.
The previously unused attic space features two 2-bedroom apartments under the high gabled roof. Discrete skylights are added to allow natural light into each of the rooms and provide city skyline views.
The restoration process demanded great care for the delicate historic elements. The masonry structure was tuckpointed with period-appropriate mortar mix, wood windows were repaired to the original function, and the decorative metal hoods were mended where corroded.
Missing elements were recreated in-kind based on historic imagery, including the richly spindled entrance porch, pilastered brick parapet, castellated conical turret caps, and crowning ornate entablature.
The spacious central corridor with prominent grand stair was reconstructed around existing exposed studs and abandoned door casings. Paneled classroom doors with transoms were replicated where previously located and woodwork was milled to the original profile specifications.


























