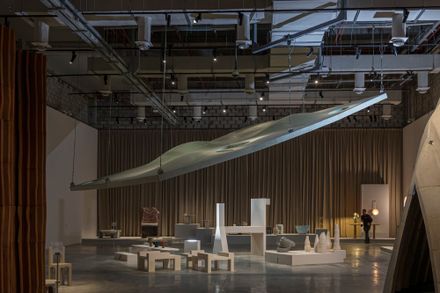House Between a Palm Tree and a Jujube Tree
ARCHITECTS
Civil Architecture
FABRICATION
Sadeer General Trading & Contracting Co.
DESIGN TEAM
Hamed Bukhamseen, Ali Karimi, Fatima Nickahdar, Fay Kazrooni, Fatma Fathalla
LOCATION
Doha, Qatar
CATEGORY
Installations & Structures, Cultural Architecture
Text description provided by the architects.
This installation for the Arab Design Now exhibit in the Design Doha Biennale recreates the roof of a house sited between two trees in a garden compound in Bahrain.
The form of the roof responds to the process of maintaining the two trees: creating spaces for the clearing of leaves, trimming of branches, and the collection of fruit.
As an exploration of the summer and winter life of a building, the project uses the architecture of the guesthouse as a way of exploring a family’s relationship to the garden they maintain.


















