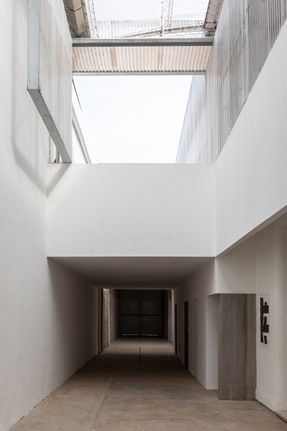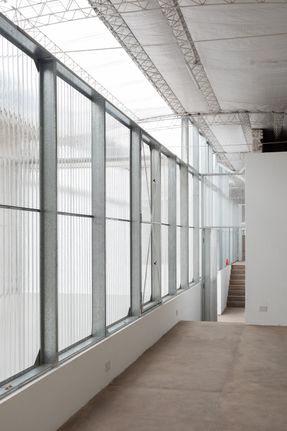Espinosa Studios
ARCHITECTS
Julio Sanchez Arimayn
LEAD ARCHITECT
Julio Sanchez Arimayn
PROGRAM
Spaces / Photography Studio
BIM
Juan Castellini Botta
ARCHITECTURAL DRAWINGS
Ignacio Wainer, Farnoz Arrar
LIGHTING
Arturo Peruzzott
GRAPHIC DESIGN
Lamas Burgariotti
CODE BASED
Juan Pinkus
YEAR
2023
LOCATION
Buenos Aires, Argentina
CATEGORY
Museums & Exhibit
Espinosa arose from the desire to have a space where things could happen.
In this search, a shed appeared, hidden in La Paternal, formerly a warehouse, with a series of constructions inside a house at the front converted into offices, a sausage house in the center, a large industrial mezzanine, a concrete structure without much sense.
It was a great sum of moments and needs to be patched together, all under a large sheet metal roof.
Something of that unexpected succession of spaces that the place originally had still exists in the project: an interior street that changes character sews different spaces together.
This side street, which runs from the pavement to the back, is compressed, becomes double-height, becomes a semi-covered space, and is a place in itself.
Can it function as a circulation and simultaneously as a space for permanence, exhibition, and events?
All workspaces are linked to this street, allowing and encouraging interaction, crossover, and collaboration.
The seven spaces, with different sizes and spatial qualities, are designed to host activities related to art and design.
A gallery on the first floor generates a common outdoor space and functions as the lung of the project.
This perforation in the floor and a series of openings in the roof provide the entire complex with natural light throughout the day.
The construction of Espinosa was a process of experimentation, testing on-site, of searching for materials.
There is a balance between the old-existing, and the new: lightweight – industrialized space closures/dividers.
In Espinosa, there is an air of simplicity, rationality, and truth of materials. There are no ornaments. It's like a blank sheet for things to happen.





































