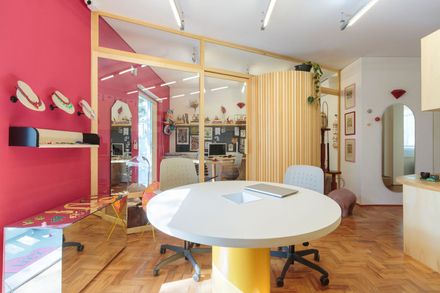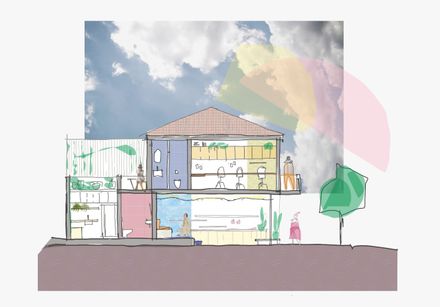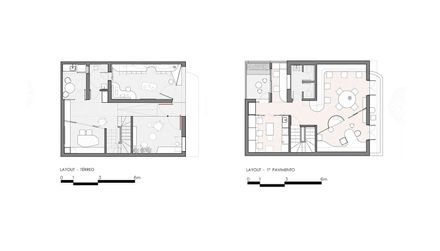ARCHITECTS
Gema Arquitetura
LEAD ARCHITECTS
Nara Grossi, Joseana Costa
CREATIVE DIRECTOR
Nara Grossi
COORDINATION
Renan Merlin
EXECUTION
Eduardo Napchan
PROJECT TEAM
Giuliana Mora, Luiza Langeani, Barbara Olyntho
RECYCLED PLASTIC
Rato Rói
LOCATION
São Paulo, Brazil
CATEGORY
Office Buildings, Store
Designing the new Mariah Rovery workshop and the first store of her Flex brand in the heart of Pinheiros, in São Paulo, was a beautiful challenge. The chosen property, a semi-detached house from the 1950s, demanded the rescue of its personality, amplifying the relationship with the street, in an invitation to freedom and expressiveness so dear to the brand.
We started from the premise that, in addition to the Flex store, the entire ground floor should be accessible, including the workshop and showroom. We lowered the entire floor, which was 40cm above the sidewalk, betting on a new flow for the space, more fluid and connected to the outside.
The facade, once aligned with the sidewalk, now opens diagonally to conform to the new access and welcome the pedestrian, with a design that had solar orientation as the defining factor: the diagonal is north-south.
From this movement, a central walkway directs the user into the space, while at the same time dividing to the right, the Flex store - transparent and open to the street - and to the left, the brand's showroom - discreet and with a separate entrance.
While on the ground floor are the meeting areas, café, and social spaces of the workshop, on the upper floor is where the office and production take place.
The project proposal called for unique solutions, tailoring this composition of elements, materiality, colors, and sensations.
We then developed a design in hydraulic tile pieces that demonstrated this care, like a custom-made graphic embroidery for application in the project.
The blue, which we conceptually describe as cosmic, or mystical, is the color of the entire facade, in a play with the cut tile that brings depth and delicacy. And to top it off, a red glass lighthouse that represents the signature and presence of the brand in this new space.
For Flex, the desire was for it to be a vibrant and unforgettable meeting point. The new diagonal brought to the relationship with the street creates a small setback to the store's entrance, opening the invitation for the pedestrian to enter. Neutral, soft, and natural colors are the basis for the organicity of the design.
Slatted mirrors, curved metal shelves, sculpted stone tables, curved sofas, ceilings with movement in recycled material, monolithic floors with overlapping colors, and holographic curtains, are some of the elements developed and designed especially for this space. Layers that complement each other and invite experimentation.
This powerful encounter of creation and femininity was decisive for the project's result. Us and our client: women who think of spaces in their various scales, with creativity, strength, and meaning.

























