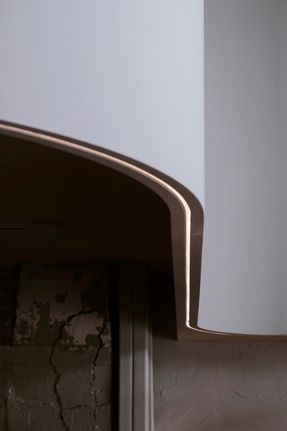Bistro Me&Island
ARCHITECTS
Atelier [inter] Island
LEAD ARCHITECTS
Huang Weichih, Hsu Wenhsiang
PHOTOGRAPHS
Tu Chiahao
AREA
100 M²
YEAR
2023
LOCATION
Keelung, Taiwan
CATEGORY
Renovation, Coffee Shop Interiors
The project involves renovating an old warehouse by the Zhengbin harbor and adding a mezzanine level in the double-height space for a restaurant and wine bar seating area.
Our main design principle is "ocean view," ensuring that all design elements face the scenic fishing port in front of the site.
We use massing, recessed corridors, and material textures to create an indoor atmosphere that resembles semi-outdoor spaces.

Additionally, minimalist massing and lines accentuate the "time traces" of the old warehouse.
In the afternoon, sunlight reflects through the sea into the space, creating a transparent and vibrant ambiance with ample windows and strategically placed glass elements.
At night, clever lighting arrangements with LED strips transform the space into a different, more dynamic atmosphere compared to the daytime. This bistro by the fishing port deeply reflects the unique island lifestyle character of Heping Island.










