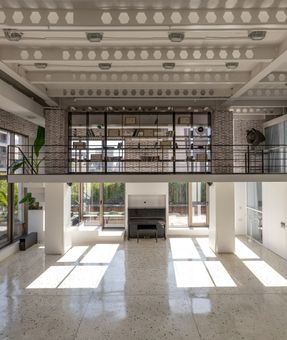Showan Apartment Renovation
ARCHITECTS
Pragmatica Architectural Design Studio
PROJECT ASSOCIATE
Nastaran Nasiri, Shirin Tafazoli, Alireza Hoseinipour
ELECTRICAL CONSULTANT
Abbas Rastegarzadeh
PRESENTATION
Nazanin Sharif, Farzad Hajsharifi
PROGRAM
Apartment- Renovation
MECHANICAL CONSULTANT
Ali Kamyab
CONSTRUCTION
Hosein Alaei, Babak Makouei, Masoud Azad
LEAD ARCHITECTS
Mohamadreza Mohebali
PROJECT MANAGEMENT
Farzad Hajsharifi
SUPERVISION
Mohamadreza Mohebali
PHOTOGRAPHS
Majid Jahangiri
AREA
200 m²
YEAR
2020
LOCATION
Tehran, Iran
CATEGORY
Apartments, Renovation
The Showan penthouse is located on the 6th floor of a classic building in the north of Tehran, Iran.
A square-shaped plan with an area of 200 square meters and a height of 5.20 meters, totally fluid and without any divisions, encircled by a 400 square meters terrace.
The ground floor of this project contains spaces such as the living and dining room, master bedroom, kitchen, and the maid’s room.
The terrace on this floor consists of two parts: The first part interacts with the public spaces, and houses the firepit, barbecue, and a gathering area; while the second part deals with the private spaces, accommodating the playground and jacuzzi.
On the mezzanine, there are some flexible spaces such as the game room, library, living room, and the guest room; which are adaptable to change of use, and can be altered according to the needs of the users.
Our approach toward the existing context - with its particular characteristics as an integrated space - is to define a hypothetical/imaginary level line (datum), which is determined by the standard height of a residential space, in order to turn the upper and lower areas of this line into a “duality”.
Whatever a house needs as a means to live with the defined standards, and in accordance with the ideas of the residential spaces, is designed below this imaginary alignment line.
The lower zone, is the realization of a living space which responds to functional needs, while at the same time, challenges the conventional notions of a living space: A bright, transparent space with a soft, simple, and white texture.
Above the line, however, a floating, whimsical space is formed with the sense of an indefinite and flexible plan at a lower height, not too bright, with a rough and exposed appearance.
Designing some elements such as white ceilings, the fireplace with a height that covers two floors, and the double-height glass bedroom, are in fact playful decisions with the intention of contravening the certainty of the border between the areas and softening the separation, and in order to fasten and join the two spaces.
Thus, the living space, while satisfying the needs and concerns of the user, creates an added value to be experienced.
























