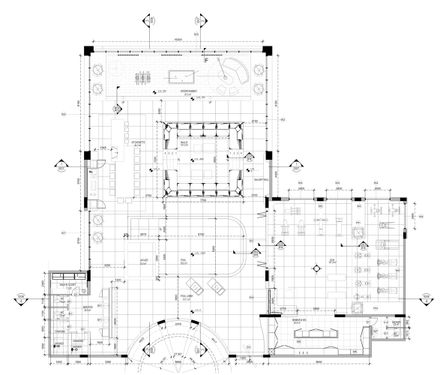MANUFACTURERS
Flos, Kahrs Nordic Homeworx, Karman, Mirage, Oryx, Sanipex
CONTRACTING
Ferrutti Contracting
LIGHTING CONSULTANTS
Huda Lighting
LOCATION
Dubái, United Arab Emirates
CATEGORY
Wellbeing, Decoration & Ornament
A high-end villa awaiting a transformative journey lay in the heart of an exclusive residential enclave, nestled along a prestigious road.
Studio Shizen, renowned for its mastery of interior design, was assigned the task of revitalizing a once-neglected indoor pool and gym, spanning 500 and 300 square meters, respectively, into a vibrant entertainment, cozy hub.
Originally designed to cater primarily to the recreational needs of the family's younger members and their companions, the pool area had fallen into disuse due to issues such as excessive humidity and mold formation.
To breathe new life into the space, Studio Shizen embarked on a comprehensive redesign, envisioning a multifunctional environment that seamlessly integrates entertainment, relaxation, and fitness.
The client's vision was to create a space that not only caters to his personal passion for exercise but also serves as a welcoming venue for socializing with friends and family.
With this in mind, the redesigned gym was strategically zoned to accommodate various training areas for cardio and weight exercises while also incorporating dedicated seating areas to facilitate social interaction.
Studio Shizen's visionary concept for the indoor pool area, which transcended mere renovation, embraced a holistic redesign.
The expansive space was to be transformed into a multifunctional oasis, featuring a scaled-down swimming pool, a sunken majlis, a chic kitchenette with a cozy coffee counter, a dining area, a sleek bar, and even a billiards table, all seamlessly connected by tranquil Zen gardens.
Hence, To create a sense of order and visual hierarchy, distinct zones were delineated by steps, seamlessly separating the multifunctional areas.
Central to the design was the ethos of Zen tranquility, reflected in a palette of soothing neutrals punctuated by bold accents. Striking hues of blue and black marble added depth and character, while micro-cement finishes imbued the space with texture and warmth.
Thoughtfully positioned plants and warm-toned wood flooring further reinforced the connection to nature, fostering an open, airy atmosphere. Carefully curated lighting fixtures, minimalist furniture, and thoughtful placement of plants further enhance the overall ambiance, creating a cohesive and inviting atmosphere throughout the space.
The redesign also addressed practical concerns, such as incorporating walk-in closets, bathrooms, and shower/changing spaces that seamlessly blend with the architectural aesthetic.
A freestanding vanity wall divides the pool and shower areas, maintaining an open and seamless connection while providing privacy.
The integration of the walk-in closet, minibar, and gym is smoothly interconnected, with concealed doors and minimalist design elements preserving the sleek aesthetic.
In essence, Studio Shizen's transformation transcended the physical realm, breathing new life into a space long forgotten.
From neglected poolside to a vibrant entertainment hub, from the dilapidated gym to sleek fitness sanctuary, the villa's interior underwent a metamorphosis, embodying the essence of luxury, tranquility, and functionality in perfect harmony.”






















