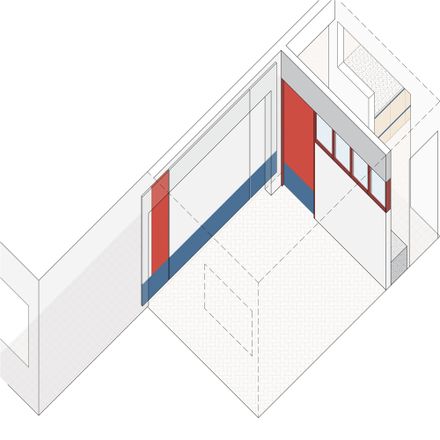
Sumarezinho Apartment
LOCKSMITH
R&A Serralheria fina e Estrutural
LEAD ARCHITECTS
Guilherme Pianca, Beatriz Nobumoto
FIRST PLAN
Cimento Queimado
WOODWORK
AJ Marcenaria e Decorações
MARBLEWORK
Sardep
YEAR
2022
LOCATION
Sumarezinho, Brazil
CATEGORY
Apartments, Apartment Interiors
The project focuses on the rearrangement of the kitchen and service area - and the relationship between these programs and the social areas.
The service area was moved to a space in the former kitchen, allowing this program to be set up in a more appropriate size for the property.
With this inversion, the kitchen having its area enlarged, a fundamental action to make this room more central to the day-to-day life of the house, it was also possible to create a dining room connected to both the living room and the kitchen - freeing the living room from this program.
One of the bedrooms has had the walls next to the living room and corridor demolished to form an integrated office.
A set of sliding panels that, in addition to dividing rooms, can serve as a graphic element within the flat.
A concrete bench is built for the corridor, both to provide support for use as a shoe rack and to serve as a seating area and companion to the kitchen.
The kitchen and laundry area are given an orange-toned burnt cement, seeking a color temperature close to that of the wood parquet.
For their part, the other internal doors and windows match the colors of the sliding panel.
In the kitchen, to avoid taking the lead from the floor, paricá wood plywood dominates the composition, with only a few details in color.





























