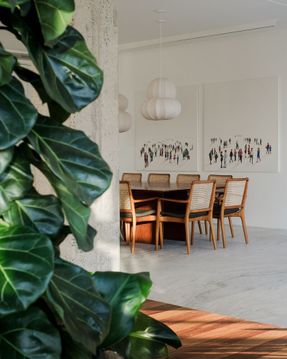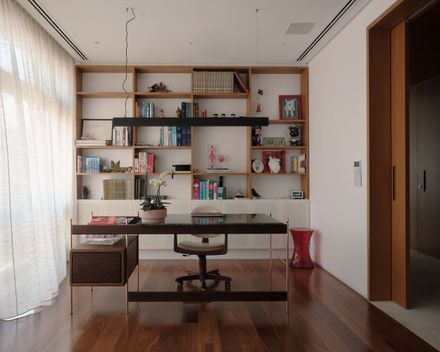
Paulista Apartment
ARCHITECTS
Andrade Morettin Arquitetos Associados
LEAD ARCHITECT
Izabel Sigaud
CO AUTHOR
Vinicius Andrade, Marcelo Morettin, Marcelo Maia Rosa, Renata Andrulis
COORDINATION
Izabel Sigaud
LANDSCAPE
Rodrigo Oliveria
CLIMATE
Barone Ar
COLLABORATOR
Daniel Zahoul, Ana Paula Silveira, Arthur Frensch, Maria Carolina Bomeny, Guilherme Torres Martins
LIGHTING
Fernanda Carvalho Lighting
FACILITIES
Engeplot Engenharia
AUTOMATION
Flex Control
LOCATION
Brazil
CATEGORY
Apartment Interiors, Detail, Decoration & Ornament
Through a prominent location on the south corner of the building, the proposal for a large internal garden stands out in a distinct plan from the living area.
Like a balcony that creates a more welcoming scale, this environment mediates the relationship between the city and the interior of the apartment.
From the definition of this quadrant, the layout of the living room occurs in integrated environments, but with defined uses: living, dining, and leisure, delimited by a bench contiguous to the garden plan, which allows for diverse use of these spaces.
With materials such as stones, existing exposed concrete, and lacquered panels, the social area gains unity and highlights the kitchen that integrates through sliding panels, as well as the intimate room, both located on an upper level.
Through a generous corridor that allows the connection between the living area and the intimate area, a counterpoint of scale and materials is achieved through panels and wooden floors present in the set of bedrooms and office.
Finally, the restructuring of the apartment involves the challenge of dealing with various existing levels both in its floor and in its ceiling plan, which guides the proposal and definition of the spaces, sometimes more reserved and mostly integrated.





























