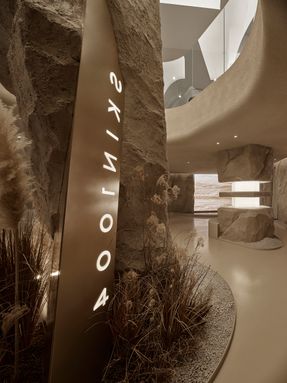
SKIN1004 Flagship Store

SKIN1004 Flagship Store
LMTLS
MANUFACTURERS
Beam Monster, Daeyeong Metal, Kumkang Glass
DESIGN ARCHITECTS
Daeho Lee (Partner In Charge), Jaeyual Lee, Beomki Lee
PHOTOGRAPHS
Swan Park
AREA
350 M²
YEAR
2024
LOCATION
Jung-gu, South Korea
CATEGORY
Store, Retail Interiors
Located in the vibrant heart of Myeong-dong, Seoul, the skin1004 flagship store emerges as a distinctive presence in a saturated landscape of skincare boutiques.
The essence of this differentiation lies in meticulous, creative space design, serving as the cornerstone for shaping the brand's unique identity and resonance with the public.
As the pioneer of the first offline flagship store in Myeongdong, skin1004 embraces the profound concept of "untouched nature," liberating itself from the cliche of nature in green hues.
Instead, it introduces a newly crafted landscape, bathed in rich brown and beige tones inspired by the pristine nature of Madagascar, surrounded by rocks, pebbles, and sand.
The design aims to offer a distinct experience by blending various landscapes within the urban environment.
This intentional contrast with the bustling city outside creates a captivating space, sparking curiosity and providing an intriguing escape for visitors.
The façade of the flagship store boldly features an intense rock texture, a departure from the conventional glass storefronts of Myeong-dong.
The strategic integration of brass metal in the entrance and windows epitomizes Skin1004's modern brand philosophy, transforming raw elements of untouched nature, symbolized by rocks, into cosmetic products through advanced technology.
The curved windows, brass benches, and carefully curated landscaping contribute to the creation of a three-dimensional space, transcending a simple two-dimensional pattern.
The first floor serves as an exhibition space reflecting the brand's philosophy and identity, while the second floor accommodates a lounge and sales area for product testing and social events.
These spaces are intricately connected through a void, housing a sculpture that seamlessly blends the concept of untouched nature with a modern aesthetic.
Upon entering the premises through the external rock façade, the first-floor interior simulates an organic walking trail, reinterpreting the concept of untouched nature in the warm brown tones reminiscent of desert and rocky landscapes.
Visitors meander through reed landscapes, encounter swaying water waves, witness natural scenes on media walls, and feel the rough texture of rocks, offering an immersive experience of navigating through the theme of "untouched nature."
Upon climbing the reed forest-inspired staircase, visitors encounter a space on the second floor where they can directly experience and purchase cosmetic products.
The impactful rock sculpture from the first floor remains visually striking through the void space.
Ceiling-mounted illuminative lighting on the second floor, cascading onto the rock sculpture, maintains the subtle natural light ambiance on both floors, enhancing the overall atmosphere.























