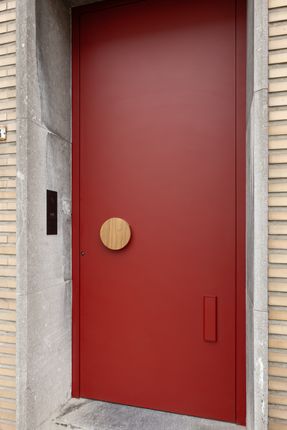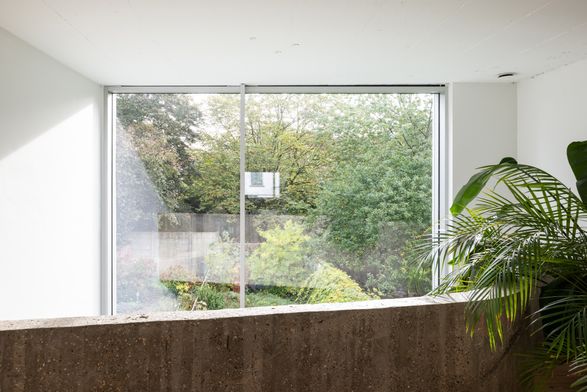ARCHITECTS
Memo Architectuur
LEAD ARCHITECTS
Yasmijn Van Winkel
DESIGN AND EXECUTION ARCHITECTURE AND INTERIOR
Aster Welleman - Atelier Welleman
LIGHTING PLAN
Moon Lighting
MANUFACTURERS
Dinesen, Grohe, &tradition, Flos, Schüco, Viabizzuno, Zangra
STAIRS
Betontrappen Tom Hermans
PROGRAM / USE / BUILDING FUNCTION
Single-family Home
CURTAINS
Bijloos Interieur
WINDOWS
Acobo
STRUCTURE ENGINEER
Yuvico
YEAR
2023
LOCATION
Mortsel, Belgium
CATEGORY
Houses
Amidst the COVID-19 pandemic, the owners purchased this former multi-family dwelling without ever setting foot inside.
A dilapidated structure, yet with a charming facade; envisioning a complete renovation meant the building could be tailored entirely to their preferences.
Location was also a non-issue: a southeast-facing urban garden with a view of a church, a walking park, and two beautiful old beech trees meant no concerns about rear neighbors.
The two outdated apartments were transformed into a single-family home, crowned with an additional floor during the renovation.
This not only harmonized with the streetscape but also provided the opportunity to optimize all spaces for long-term occupancy.
An initial plan focused on preserving the main load-bearing structures quickly gave way to a complete overhaul: at one point, only the front facade and partition walls remained standing.
Through well-chosen modifications and a focus on priorities, efforts were made to introduce as much natural light as possible into the narrow row house.
With a net width of 4.75 m and a depth of 16 m, the central, dark section was particularly addressed. Vertical circulation was relocated to the center of the house, creating a light shaft.
Additional skylights were installed and the large front and back windows ensure a light-filled experience throughout the entire house.
With a preference for color and natural materials, the interventions were carefully selected. At the project's outset, several finishes and craftsmen were already secured, forming the foundation upon which the project would later be built.
Extensive self-construction work allowed us to invest in the technical and energetic aspects of the house as well as its aesthetic appeal, creating a sustainable home.

































