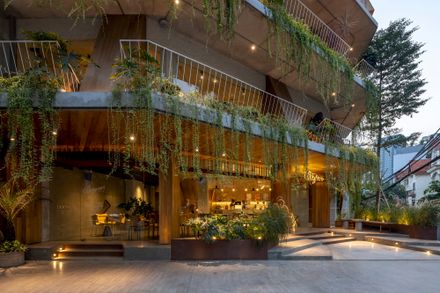
TNV Coffee And Complex Building
LOCATION
Vietnam
CATEGORY
Coffee Shop, Mixed Use Architecture
The TNV coffee and complex building is located in the western area of West Lake, Hanoi. The building consists of 9 floors, with 3 podium floors for coffee shops and apartments for rent on the upper floors.
The unique feature of the project comes from the land shape due to the location at the corner of the site.
The building tends to have a wide and diagonal facade following the shape of the land, while the area and depth of the land are quite limited.
On the top view, the beveled shape of the land is symmetrical, like a diamond shape, which is quite interesting for us to start the design.
We then expressed the beveled perimeter of the land through the contours on the building's facade.
These are the stacked floor slabs, emphasized to become the main horizontal lines, creating a strong and sturdy presence for the building.
On the 3 floors of the podium, the floor slabs spread out to form the balconies, providing ideal space for the coffee shop's customers with wide opening views and green screens.
On the upper floors, the floor slab borders act as horizontal paths that link and unify the opening and closing elements on the facade, which are systems of glass walls, loggias, and brick walls covering the space inside the apartment block.
The concrete floor slabs define the appearance of this building both from inside and outside.
On all floors, the main interior spaces are located under a large, flat, rough concrete ceiling with recessed beams, creating spacious and rustic beauty while optimizing space for the building’s limited height.
To accentuate the sturdy shape of the building, a system of wooden units with an acute angular form is scattered across the entire facade.
On the lower floors, these wooden boxes enclose a system of inclined columns responsible for helping to hang the balcony.
With the apartment block floors above, these wooden boxes act as decorative niches for the main spaces of the apartment, with the glass bottom absorbing light from the outside.
This beveled wooden box system resonates with the outline of the floor slabs, creating a strong and unique feature on the building's facade.
With this design approach, we have solved the biggest challenge of the project, which is to optimize the usable area on a diagonal land shape with sharp corners while ensuring an interesting architecture and interior for the building.








































