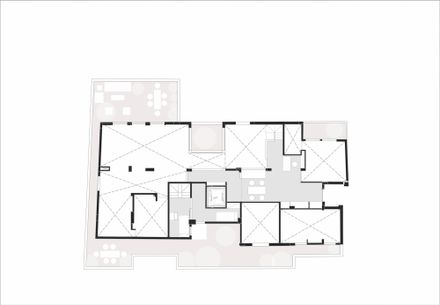
Beyt El Sayde
MEP CONSULTANT
Samer Moustapha
STRUCTURAL CONSULTANT
Jose Bou Khalil
YEAR
2023
LOCATION
Beirut, Lebanon
CATEGORY
Renovation, Apartment Interiors
’Beyt el Sayde’’, (House of the Lady) is located in the Sayde neighborhood of Beirut, Lebanon, atop the Ashrafieh hill.
This penthouse serves as a replacement for an old rooftop that suffered damage during the war.
Upon entering the apartment, one is immediately immersed in the green atmosphere of the patio, which functions as a buffer zone between the urban surroundings and the interior spaces.
From this vantage point, it offers an overall view of three distinctive features that define Lebanon: The bustling cityscape, the sea, and the majestic mountains.
Moreover, the patio serves as a compass for the house, acting as a green heart that divides the living, dining, and kitchen areas from the family’s quarters without obstructing their connection.
The visual linkage between these spaces is provided by the presence of trees within the patio. The house itself is a reinterpretation of the traditional Lebanese dwelling, evident in its lofty ceiling height.
This allowed for the integration of a mezzanine, housing the architectural office space that overlooks both sides of the house while taking full advantage of the patio’s framed view.
Additionally, the house pays tribute to Lebanese architectural heritage with its three wooden bay windows reminiscent of the Lebanese triple arcades.
The preservation and reuse of the old tiles from the original house serve as a key design principle for the new structure.
These tiles are implemented as a defining element for each living area, with lively colors echoing throughout the architectural components:
Beige for the typical floors and walls, dark red for the doors and some fixed furniture, and green / grey for the wooden bay windows and the radiators.
The patio draws inspiration from traditional Lebanese ‘’Kiosks’’.
Historically, these structures functioned as enclosed balconies in dense areas, allowing residents to observe the street life while remaining unseen.
In contrast to the kiosks, the patio is recessed into the house, acting as a visual focal point that absorbs the view into the heart of the house.





















