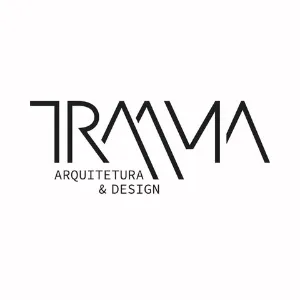CARPENTRY EXECUTION
Kit House
LEAD ARCHITECTS
Amanda Barcelos Saback, Ana Luíza Marques Veloso
MANUFACTURERS
Arquivo Contemporâneo, Caco Pots, Casa Blanca, Cassio Veiga Casa, Deca, Duratex, Galeria Divino, Galeria Referência, Galeria Tachotte, Moou Iluminação, Natasha Bernardo, Objeto Casa, Portinari, Primavera Casa, Soluz, Wisehome
LIGHTING AND SOUND PROJECT
Studio Pro Mais
LANDSCAPE
Mauro Barros, Bernard Barros Kit House
YEAR
2023
LOCATION
Asa Sul, Brazil
CATEGORY
Spa
From the perspective of what has happened in recent years, we believe that care is the key element in healing our weaknesses. Our focus when designing this space was for it to be an accessible environment for all ages.
We would like to provoke and instigate self-pride, pride of the marks of our own bodies, of each phase overcome and each battle won. In this search for triggering feelings we found a definition in the URDU language that means pride in being loved, in being cared for.
Guided by this concept, we conceived SPA NAZ, an environment in which care is presented as an attitude, as an occupation, as responsibility and as involvement, with others, with the environment in which we are inserted and with ourselves.
SPA NAZ inspires the search for a safe place, a place that calms, that inspires uniqueness, that respects diversity, that provides welcome and belonging, that allows the re-establishment of fragmented connections. The sinuous and light lines reveal the uses: waiting room, foot scalding, massage and bathing in a fluid way.
We seek, with the materiality in this project, to awaken the feeling of calm and balance. We developed the entire design of the project in a beige tone’s palette.
The bathroom floor and wall feature porcelain tiles with a grainy look of mineral compounds, giving a very natural result. On the walls, we explored a texture designed to present the space with a subtle play of light and shadow.
On the ceiling, wooden frames with linen allow the passage of light and natural ventilation, fundamental elements for an individual's well-being.
The folding screen is the protagonist of the environment, framing living and relaxation, and separating the massage area.
The garden behind the screen allows us to insert greenery in a discreet and pleasant way. The bathroom countertop made of hand-carved stone fillets reinforces the appreciation of “handmade”.





























