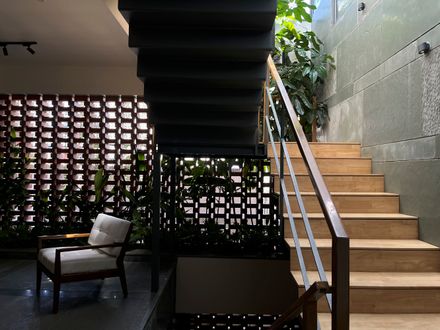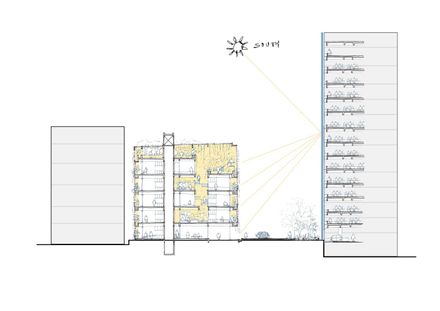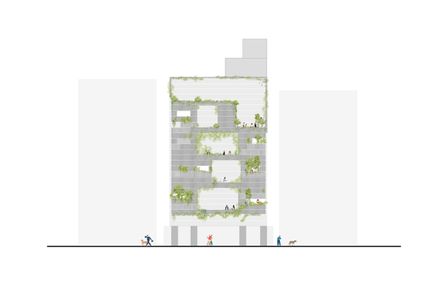Terra Comb Residential Building
ARCHITECTS
A Threshold
STRUCTURAL CONSULTANTS
Rays Consulting Engineers
DESIGN TEAM
Avinash Ankalge, Harshith Nayak, Naresh Sivakoti, Karthik Krishna
LANDSCAPE DESIGN
Divakar, A Threshold
STRUCTURAL CONSULTANT
C. Ramkumar
CIVIL CONTRACTOR AND BUILDER
Prasad V.
PHOTOGRAPHS
Anand Jaju, Studio Recall, Akhil, A Threshold
AREA
1096 M²
YEAR
2022
LOCATION
Bengaluru, India
CATEGORY
Residential Architecture, Sustainability
The 70’ x 40’ plot is in a dense urban neighborhood facing a narrow South park. The primary residents are students and professionals.
The density and narrow setbacks of the surrounding buildings resulted in sections that drew light from above. Interconnected volumes allow light to penetrate through the building.
These volumes become internal courts that house common activities such as reading and dining while also forming pause points along the circulation of the building.
A building envelope made of reclaimed Mangalore ridge tiles wraps itself around, shielding the interiors from the harsh sun and creating a comfortable internal environment while acting as an acoustic and visual screen.
The reclaimed ridge tiles are sourced from a nearby factory and are cut into 45-degree profiles.
They are then assembled in a framework of mild steel plates and repeated at two-feet intervals.
The screen works on the principle of evaporative cooling and is an abstraction of traditional water jugs used to keep water cool during summer.
A drip irrigation system efficiently supplies water to the planter boxes while sprinkling water on the terracotta tiles, keeping the interiors cool.
The vegetation grown along the façade helps create a biodiverse environment, attracting birds and insects, and becomes a model for buildings in the urban fabric.

































