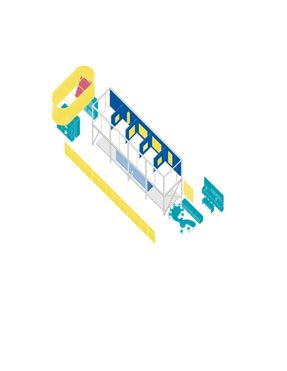Ca.Sa Collection Archive
ARCHITECTS
Catalina Poblete, Guillermo Hevia García
LEAD ARCHITECT
Guillermo Hevia García, Catalina Poblete
AREA
2022
LOCATION
Renca, Chile
CATEGORY
Gallery, Offices
Deploying the archive and the collection. The deposit of a collection or a cultural institution is usually a space with no public access in which works are extensively stored under protocolized conservation standards.
Its complement is usually a building or public access space such as a museum, a cultural center, or a gallery.
In the case of a private collection, the complement to the deposit is a domestic space with restricted access such as a house, an apartment, or an office.
Ca.Sa Collection is located at an intermediate point, a private collection with an interest in the public, which, as it has a collection of 1500 works of Chilean and Latin American art, understands that its role with society must be expanded and complemented by the enhancement of diffusion, study, and education.
This implies changing the conditions around how to store and exhibit art, breaking with the idea that a building is a support for art and the consolidation of an institution.
The Ca.Sa Collection Archive has its starting point in the program, or in providing programs to a space originally intended for the storage of (non-human) works and allowing coexistence with people.
Instead of just storing, the design of a set of mobile support and display devices allows users to load a space that conceptually does not have them.
The warehouse will be understood as an archive and new uses and interactions will take place in it.
The project proposes to program a double-height warehouse in Renca, generating an access, a system for the registration and cataloging of works, a platform with rails for the exhibition of two-dimensional works, three-dimensional structures to store sculptures, a library for two-dimensional works, a gallery with mobile panels, a workspace with a mobile curtain for video projection and a mobile platform for talks and conferences, an office and library, an amebous table for different types of gatherings and a kitchen and bar for social gatherings.
Conventional architecture and its operations have been replaced by a set of mobile devices for storing, displaying, and exhibiting works, allowing the movement to introduce change in how works of art are stored and exhibited, allowing works to be displayed and works as the headquarters for the circulation as an agent of cultural change.

























