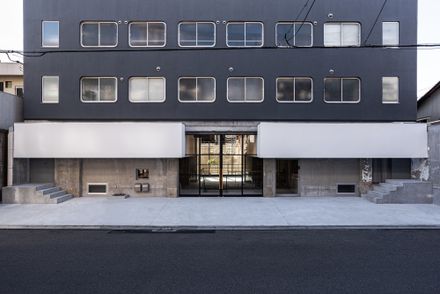FACILITY DESIGN
Luminosity
INTERIOR WORKS
Team Clapton, Independent construction
MANUFACTURERS
AEP Span, Lauan Playwood, SKK
CONSTRUCTION WORK
Chuzo,Inc.
LOCATION
Japan
CATEGORY
Hotels
"HANDS-ON EXPERIENCE ART MARKET"
The place, around Tanba station in Kyoto-city, gathers various ingredients and is lined with many wholesale markets.
The vibrant fills the market in the morning, and still, there is a culture of balancing working and living. This building was the employee dormitory for those who were working there.
A client required us to design one redesigned for a hotel residence, which can be an art experience.
The building has five stories above ground and one below; it looks like: 1F: Entrance hall, Gallery, Studio 2F: Hotel(Dormitory) 3F: Residence 4F: Hotel(single bedrooms) 5F: Hotel(double or triple bed rooms) B1F: Studio, Warehouse
The residents on the third floor are artists who create art in the studio on the basement level. Sometimes, this one can be placed in a guest room and bought on the spot when the guest stays there.
It is a facility of hands-on experience, where one can see that art is actually created, spend with an artwork, and interact with the artist living on the third floor.
Various arts gather here, such as gathering ingredients at a market. Art and ingredients are slightly different, but we considered that as interesting as thinking in the same context.
When we watch the wholesale market, we notice the interest in construction. That construct is composed of hanging some boxes in a big space.
Each shop's commodity is lined and bought or sold under some boxes. It is a stage construction; hanging boxes are the office of these shops.
We guessed such as the construction at this time. The two-stage construction on the box and under the one was made by hanging some boxes at the first-floor entrance with a relatively high ceiling.
Each box's bottom side has fixed fittings, by this, one can be separated under the box and can take care of variable uses such as gallery, studio, and cafe.
If you open these fittings, there can be a big space. These boxes were painted with white as a gallery, being able to line art.
Each guest room on the fifth floor establishes an "art space.” This "art space" was painted with white and thought shined out by art put on there.
You can take your time and face art or have fun seeing art. "What kind of every day with this art when I buy it and take it home?"
...With such thinking, we want to be an accommodation space where we can get experience of art. The point is that this art market can gather and expand the art experience from here.



























