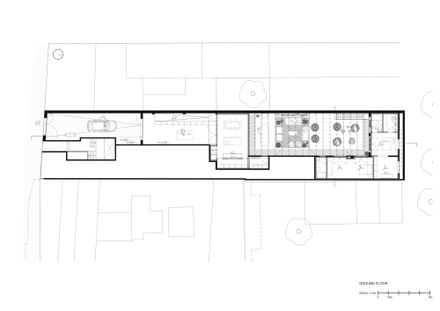ARCHITECTS
Diseño iluminación Cálida Lighting, MARBÄ Artquitectura
LEAD ARCHITECTS
Júlia Marbà Prats
CARPENTRY
David Gómez Moral
ASSISTANT
David León Iñigo
LIGHTING DESIGN
Maria Alonso Sala
MANUFACTURERS
Ceràmiques Ferrés, Creative cables, Elica, Future Euro Trade, Grau i Grau , Grifería Rovira, Ikea, Linea Light Group, Lluria, Persianas a medida .com, Wever & Ducré Lightning
YEAR
2023
LOCATION
L'hospitalet De Llobregat, Spain
CATEGORY
Houses
Oasis is the name of an architectural project, but it comes from a research process to create a green and sustainable space with the highest quality of life in one of the densest cities in Spain and Europe.
This project is located on the ground floor of a residential block. In the beginning, it was a parish, later a printing press, and finally a bazaar. The first time I visited it, the distribution and products from the bazaar were still there. The challenge was immense.
The objective of the project was to transform this ground floor into a mixed space where they could live and work in an office.
Another plus was obtaining a high energy efficiency building by thinking about passive strategies, local materials, and a bioclimatic design (always in accordance with the site and the climate of the place). The main challenge was finding the flexibility to make a house covering the needs of a young couple while considering the possibilities of adaptation through time.
The result is a green lung as a central part of the house which works as a thermoregulator. The idea of a porch, patio, garden, and living room merge into a single space covered by a retractable glass roof to ventilate.
Following the Mediterranean models of the Roman domus or the Arabian patios, the other rooms are articulated around it, nourished by the quality of air, light, and temperature provided by this large garden.
The lighting project has been one of the fundamental pillars of this project. Unlike other works, lighting design was planned while the architectural project was being developed.
The two creative processes merged so hard that we didn't know if we had first defined the space or if the light had defined the use of it. Each corner is treated with a unique affection and this is evident in the atmosphere that the space exhales and the calm that produces for those who live here.
The final appearance is a very warm and Mediterranean house, made with glazed ceramics, clay, wood, and concrete but with an industrial - or sincere - touch since it reveals all the installations and defects of the original walls and ceilings. Some architectural traces speak for themselves and allow us to understand the evolution.






















