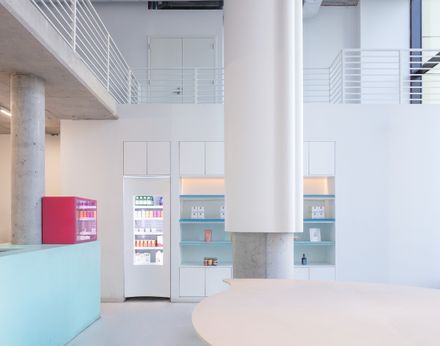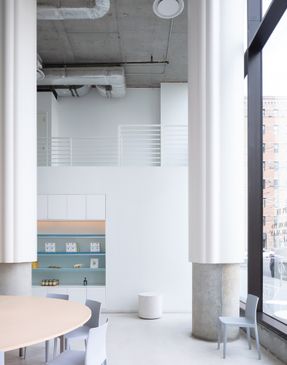
Lackawanna Coffee
ARCHITECTS
Inaba Williams Architects
MANUFACTURERS
Investwood, Hay Design
ARCHITECTURE, CREATIVE DIRECTION, FURNITURE
Jeffrey Inaba, Darien Williams, Nabila Morales Perez
MEP ENGINEER
Tan Engineering
PROGRAM / USE / BUILDING FUNCTION
Cafe And Art Gallery
YEAR
2022
LOCATION
Jersey City, United States
CATEGORY
Coffee Shop, Gallery
Monumental forms and bold shapes fill the double-height interior. Framing the space are four massive 22-foot-tall columns.
Each is complemented by a unique combination of small engaged columns. Together, their undulating vertical profiles accentuate the café’s lofty proportions.
Other large-sized elements include an 8-foot diameter butter-colored table, a 24-foot long light blue counter, and the kitchen’s deep red millwork.
Close up, visitors experience one-of-a-kind pieces that vary in light quality, texture, and saturation.
Blue display shelves are illuminated from above, shining light through the translucent finish.
Their prismatic undersides reveal the silhouettes of the objects on display.
Next to them is the ‘Cold Niche’ – a bentwood 9-foot tall curved facade that houses refrigerated products.
Resting on the counter is the gem of the café: a luminous pastry case made of milky red 2.5-inch thick walls, backlit glass shelves, and fine brass fixtures.





















