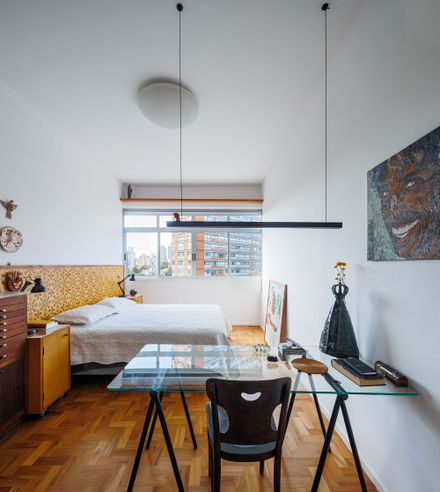Refurbishment Of An Apartment In The Pilar Building
Refurbishment of an Apartment in the Pilar Building
Jô Vasconcellos Arquitetos Associados
ARCHITECTS
Jô Vasconcellos
LEAD ARCHITECT
Jô Vasconcellos
CONSTRUCTION
CASTILHO & BARROS
LOCATION
Belo Horizonte, Brazil
CATEGORY
Renovation, Residential Interiors, Arch Daily Interviews
A 100m² apartment, situated in downtown Belo Horizonte, Minas Gerais, Brazil.
The residential building, built in 1961, presents a variety of floorplans and has a commercial area at ground level.
In the case of this apartment, our commitment was to adequate it to the owner’s necessity program.
We integrated the spaces, which were sliced into small rooms beforehand, uncovered the concrete structures hidden behind a variety of materials and subterfuges, and we simplified the spaces by using only one type of flooring.
For the proposition, we used unusual materials and shapes to ensure the new intervention and the space fluidity.
We value the natural light and the view of the Municipal Park opposite the building.











