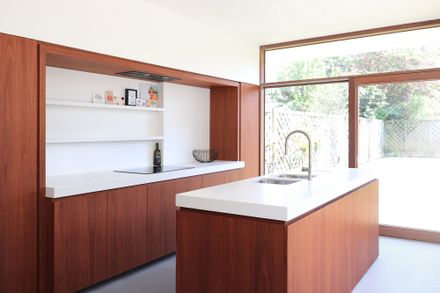MANUFACTURERS
RENSON, Wienerberger, Heylen Ceramics, R.A.P. Industries
ENERGY CONSULTANT
EMS
LOCATION
Ghent, Belgium
CATEGORY
Residential Architecture, Houses
REIMAGINING A SEMI-DETACHED HOUSE: A THREE-STEP TRANSITION
Starting this architectural project, our primary aim was to breathe fresh life into a semi-detached house.
Our vision was to accomplish this transformation with minimal intervention, preserving the house's original volumes, including the outbuilding.
Initiating our design process, we placed our primary emphasis on the heart of the home —the kitchen—where updates were imperative to align it with contemporary living.
The existing, outdated, and confined kitchen annex necessitated replacement.
The new annex design drew inspiration from the surrounding outdoor spaces. While ensuring easy access to the repurposed outbuilding and the rear garden with its prominent tree, it established a seamless connection between the interior and exterior.
This design allowed for a gradual transition, manifested as three distinct steps in the layout.
Addressing a relic of a previous remodeling, the window in the corner of the existing volume required replacement.
Opting for design consistency, we chose to modernize this window and replicate it twice more for the new addition. The introduction of afzelia wood windows added both warmth and character to the overall design.
To mitigate the sun's intensity, we introduced a canopy on the southern and western sides of the house. The elegant curvature of the design imbued a sense of sophistication.
The canopy is supported by three prominent columns at each corner of the layout. This repetition of columns established an immediate connection between the old and the new sections.
Clad with white glazed tiles, these elements not only modernized the aesthetic but also created a clear contrast with the existing materials.
Furthermore, they reflected sunlight, enhancing the overall ambiance. Residents could now bask in the warmth of the evening sun while seated on the bench beneath the central window.
Within the house, our design approach was rooted in the pursuit of continuity. The kitchen cabinets seamlessly extended, forging a connection between the original and newly integrated sections of the house.
This harmonious blend of kitchen and living space resulted in a unified and cohesive interior. Expanding beyond the kitchen space, our transformation project reached up to the upper levels.
A new staircase led to the attic, where the addition of a dormer transformed it into a comfortable bedroom.
On the first floor, we introduced new sanitary facilities, including a bathroom and a conveniently located toilet.
In the circulation areas, the new walls were curved to enhance the flow of natural light, creating an atmosphere of spaciousness and airiness.
These curved elements subtly echoed the design motif of the exterior canopy, unifying the interior and exterior aesthetics.




























