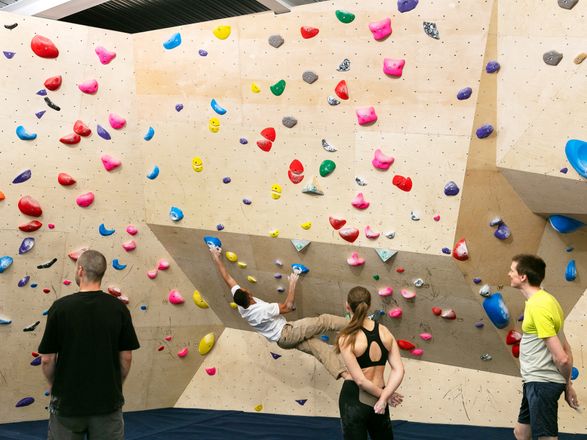ELECTRICAL CONTRACTOR
Choice Electrical
FLOORING CONTRACTOR
SSG Contracts
STRUCTURAL ENGINEERING
Bric Design
SUSTAINABILITY CONSULTANT
SRE
DESIGNER
Natsuno Katashima
CLIMBING WALL DESIGN
The Climbing Wall Company
PARTNERS
Roddy Bow, Mike Lim,
MANUFACTURERS
KSR Lighting
PROJECT LEAD
James Pockson
LOCATION
London Borough Of Newham, United Kingdom
CATEGORY
Gymnasium
Text description provided by the architects.
RISE CLIMBING
Created by and for climbers, the project celebrates the social and collective spirit of the sport looking to shape a space that brings people together.
In the past few years, indoor climbing has experienced an explosion in popularity and is one of the UK’s fastest-growing sports.
In 2019, regular participation in climbing grew by 22% in the UK, which is four times faster than the wider fitness industry. There are now 1.4 million people climbing in the UK every year.
IDK worked closely with the young business, set up by two passionate climbers, to assess the feasibility of several sites before completing full design services and overseeing construction and delivery.
The principle idea shared by the team was to minimize the unnecessary use of materials wherever possible.
Exposed timber stud work, galvanized steel, and concrete create a raw, stripped-back materiality that references the original self-built “cellar” climbing gyms of the early 1990s.
Carefully tempered spaces are tailored to create the optimum environment for the specific needs of both highly active climbers and more social users. Rise specializes in bouldering, which consists of climbing “problems” laid out on a wall up to 4.5m in height, below which are safety mats. As much of a mental challenge as a physical one, the sport encourages interaction, collaboration, and shared problem-solving. The walls are sociable spaces where people often work and dwell outside of their climbing activities.
To maximize the climbing area whilst integrating collective spaces, a suite of mezzanines was inserted to that ensure the bouldering activities are visible from all parts of the center.
Large glazed windows reveal the climbing activities taking place inside to passers-by and wherever possible, the impressive architectural shell has been left unfinished.
Visual emphasis is placed carefully on designed interventions, the most notable of which is the sculptural joinery of the climbing wall itself.
















