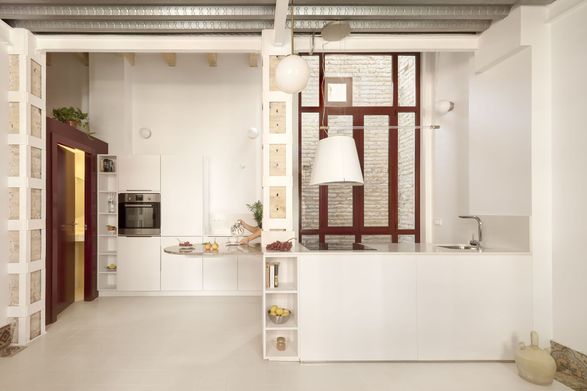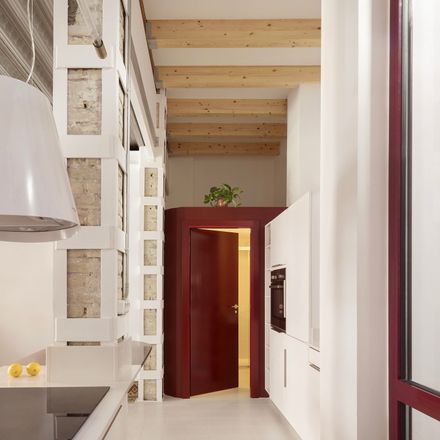
Les Pinyes Del Cabanyal Intervention
ARCHITECTS
Piano Piano Studio
LEAD ARCHITECTS
Maria Donnini, Maria Grifo
USE
Intervención / Renovación
ARCHITECTURAL TECHNICIAN
Juan Carlos Rodríguez Segrelles
YEAR
2020-2022
LOCATION
Valencia, Spain
CATEGORY
Houses, Renovation
"Les pinyes del Cabanyal" is the intervention in a two-story single-family home built in 1924, whose facade, ornate and with heritage protection, concealed a floor area of just 50 m2 and whose ventilation was produced by the exchange between the facade openings and a rear chimney. Over the years, it had received minor repairs inside and at the time of receiving the commission, it had been practically abandoned for several years.
Our task was to intervene in it without expanding its volume and transform it into a building with two independent apartments and a third technical floor. In terms of distribution, we were very constrained by the dimensions of the floor, even more so when we had to accommodate a common-use staircase to provide access to the upper floors.
On the other hand, the main objective was to convert an interior with practically no natural lighting - only a skylight at the rear introduces diffuse natural lighting - into a succession of pleasant spaces full of details. We partially emptied the interior, including a vaulted staircase with excessive slope, and reinforced the existing structure in order to support a new floor in the space hidden between the cane and the sloping roof.
We built a new and comfortable staircase that connected the three floors and that itself was a cozy space from the small access vestibule to the landing on the attic floor.
The two apartments were to be identical in their distribution - an open space in which the only enclosed cubicle is a box containing the bathroom without reaching the ceiling - but spatially and sensorially we wanted modifications to appear that, although not being major architectural interventions, would make each floor unique and special.
The ground floor retains the existing wooden beam and ceramic tile floor as a filler, while a new one is constructed on the first floor: the first bay is covered by a mixed steel-concrete floor that exposes the sheet metal and metal beams, deeply changing the appearance by contrast with what existed before;
and the second bay, above the bathroom and kitchen, is covered with a wooden floor located at a higher height above the ground to achieve a sense of spaciousness. The journey ends in the attic whose sloping floor - the roof of the building - previously hidden by the cane, is now exposed.
Within the possibilities allowed by the regulations for a protected building, from the very beginning we had a clear intention to differentiate the existing from the new.
We tried to enhance the preexistence without rehabilitating it in a mimetic way or making the intervention compete with it, but rather we tried to harmonize both parts so that we could reinterpret the past with the letters of the present.
On the facade, we rehabilitated the wooden carpentry that was in better condition (such as the entrance doors) and highlighted the precious details of the shutters made by a cabinetmaker, restored the characteristic silver color of the neighborhood to the balcony railings, and cleaned the moldings of the walls to expose the rich decoration.
Inside, we recovered the hydraulic floors, but instead of placing them back in the same way once repaired, we used them on the perimeter to reduce visual weight and introduce light into the apartments, and replaced them with light-colored ceramic as flooring. We used the colors of the hydraulic tiles to work on the interior designs: we painted the bathroom box and skylight carpentry in burgundy color and the details of the railing as well as the staircase floors in mustard color.
We wanted to transfer the rounded shapes of the facade to the interior: to the layout of the staircase floors, the smoothness of the handrail, or the volume of the bathroom as a sculptural piece. In short, it is a rehabilitation in which we have worked carefully on each detail in a careful and delicate manner, respecting the preexistence but without falling into mimicry, which allows it to stand out by contrast.























