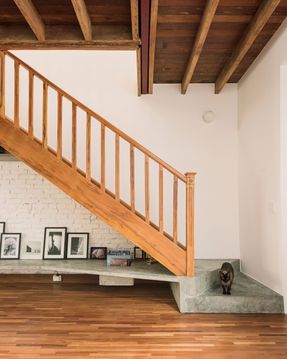Saracura House | Renovation Sobrado in Bexiga
ARCHITECTS
Entre Escalas
LEAD ARCHITECT
Marina Panzoldo Canhadas
ARCHITECTURAL DESIGN
André Nunes
MANUFACTURERS
Looz, Mica Azulejos, Pedras Coimbra, Strufaldi
CONSTRUCTION MANAGER
Eduardo Napchan
IMAGES PRELIMINARY STUDY
Joaquin Gak
STRUCTURAL ENGINEERING
Eduardo Marques Orellana
METRIC SURVEY EXISTING PROPERTY
Andrei Barbosa Da Silva
YEAR
2022
LOCATION
São Paulo, Brazil
CATEGORY
Houses
The Saracura House is part of a group of row houses built in the 1940s in the Bexiga neighborhood of São Paulo.
In resistance to the current real estate speculation in the neighborhood, the renovation of the house seeks to preserve its memory by maintaining the original facade and the existing courtyard configuration.
The original structure of the house is revealed, and the historic retaining wall, characteristic of the existing topography of the neighborhood, appears as a visible element from different environments of the house.
The Saracura stream, normally invisible to the eye, runs right behind the land, leaving the retaining wall constantly damp. Given this unique condition, the fountain enters as the main symbolic element of the project.
A tank and a water path were proposed, collecting the waters from the Saracura, and bringing them into the courtyard, in plain sight.
The volume of the house remained unchanged, but a single opening in the floor of the first floor opens a void that seeks a greater entry of natural light and visual relations between the two levels of the house while incorporating a new dimension in the lower floor.
On the upper floor, the wall of the central bedroom was removed, configuring the office as an open space between the bedrooms that open into this void.
Thus, the workbench on the mezzanine maintains visual relations with the patio and with the retaining wall at the end of the lot, as well as having the function of protecting the void.
New openings were proposed to allow more natural light and ventilation into the internal environments, designed in metalwork.
The plaster of the side walls was removed, exposing the historical construction technique of the brick masonry house.The removal of the existing stucco ceiling reveals the wooden structure, both on the upper ground and first floors, exposing the original wooden structure of the floor and roof, as well as providing spaciousness to the internal environments.
One of the project's premises was the recovery of original elements of architectural value. The wooden staircase and railing, covered in paint in the existing situation, were restored, and the existing wooden floor of the upper floor was recovered. The stair is integrated with the concrete bench and the fixed furniture of the living and dining rooms.
New concrete elements were proposed: the toilet wall, the bench in the living room, the table in the kitchen that advances into the patio, and the countertop in the en-suite bath.
The kitchen countertop, as well as the new opening to access the patio from the living room, establishes new relationships between the internal and external spaces of the house.



























