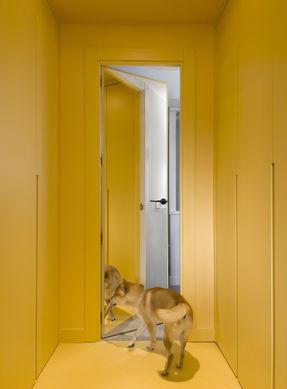
House J29 Renovation
MANUFACTURERS
JUNG, Amaltea Antiques, Corian, Muebles Sonseca y Decoración, Primagran, imex
PROGRAM
Integral reform
YEAR
2023
LOCATION
Madrid, Spain
CATEGORY
Houses, Renovation
Text description provided by architect.
J29 responds to the necessity of upgrading a house from the 70s located in the neighborhood of Embajadores; with a very compartmentalized structure that would be transformed into a fluid space.
The soul of the project is an integrated kitchen with an industrial island. The beginning: a conversation and the challenge of combining an en-suite master room with a large kitchen-living room area, on a very tight budget as the starting point of this story.
Diffuse lighting takes center stage emphasizing the horizontal lines of the kitchen. It also levitates the volume of the island on the chosen porcelain floor.
Throughout the carpentry design process, the accentuation of these sets of lines has been very important, highlighting the horizontal plane with wood and the vertical plane with green color.
Inspired by the atmosphere of Almodóvar films such as Tie Me Up! Tie Me Down! or Pain and Glory; in its use of acid, primary and saturated colors, which provide significance from the collective imagination to the home.
We also find references to Andalusian notes in the choice of these colors, and the searched image dialogues with its inhabitants. The kitchen is visually linked to the terrace and the mirrored doors behind it increase its spatiality.
The island of more than two meters integrates, through a metallic structure designed ad hoc, the bell and the only visual representative of the structure in the house: a wrought iron pillar under a hidden beam of seven meters of light.
In the hallway, a translucent glass panel provides light from the study, next to a first vertical alignment in the cabinets highlighted in green; that generates unity throughout the house.
Ceramic tiles with dark joints add character and identity to the wet spaces. White vs. Black and Yellow are the chosen colors. A latticework with shelves for pots gives us privacy in the main bathroom area.
The use of color is essential. This is linked to the development of processes and hosts actions.
The yellow chosen in the bathrooms - as in other studio projects - leads us to wake up to the energy of the early morning. It is a bright color that symbolizes joy, and merriment.
The placement of spaces for vegetation in specific spots of the house is important in the different rooms.
The challenge. The creation of a central orthogonal living room space with a kitchen + island as the protagonist, from which to arrange the accesses to the master bedroom and the office.
The kitchen on its front side acts as a green staple, leaving the doors on its sides disguised.












