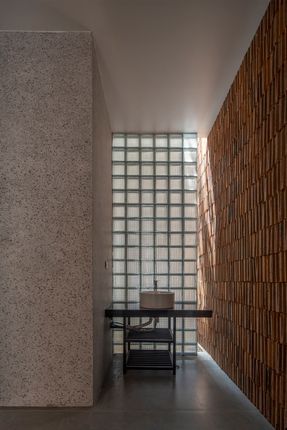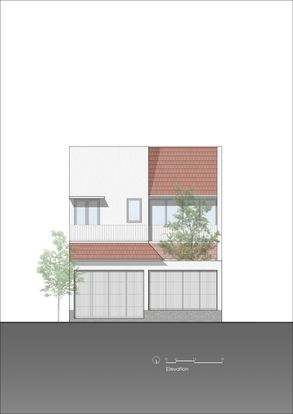ARCHITECTS
Dom Architect Studio
MANUFACTURERS
Jotun, Panasonic, Scg, Thanh Terrazo, Xingfa
CLIENTS
Hoài Nam-trâm Anh
DESIGN TEAM
Nguyen Anh Duc, Truong Anh Duc, Le Trang
YEAR
2022
LOCATION
Hà Tĩnh,Vietnam
CATEGORY
Houses
English Description provided by architects.
This house was designed for a young family, with the desire to encapsulate simple and familiar elements, much like a small house in the countryside where they were born and raised.
This house follows the typical style of a row house, which is constrained in terms of open spaces for activities.
The designer suggested reducing the construction area to create more space.
From this, there are more gardens or empty spaces to maximize integration between members living there.
This approach creates numerous open and airy spaces, freeing up sightlines to make the house more flexible, open, and dynamic.
All the verandas of the living room and bedrooms are covered by terracotta tile roofs, a traditional roofing style in rural areas of Vietnam.
This down-to-earth roofing element is the simplicity that homeowners desired to have in their dwellings.





























